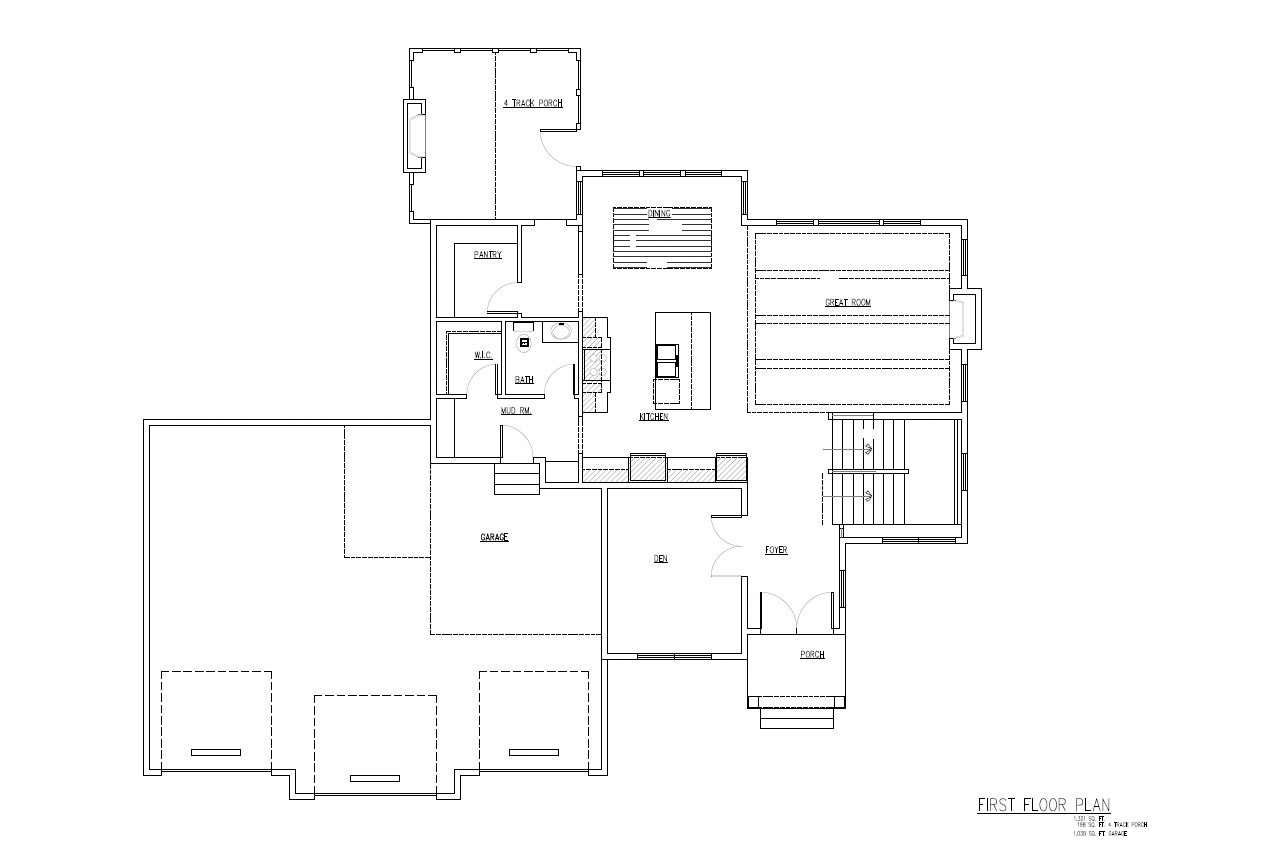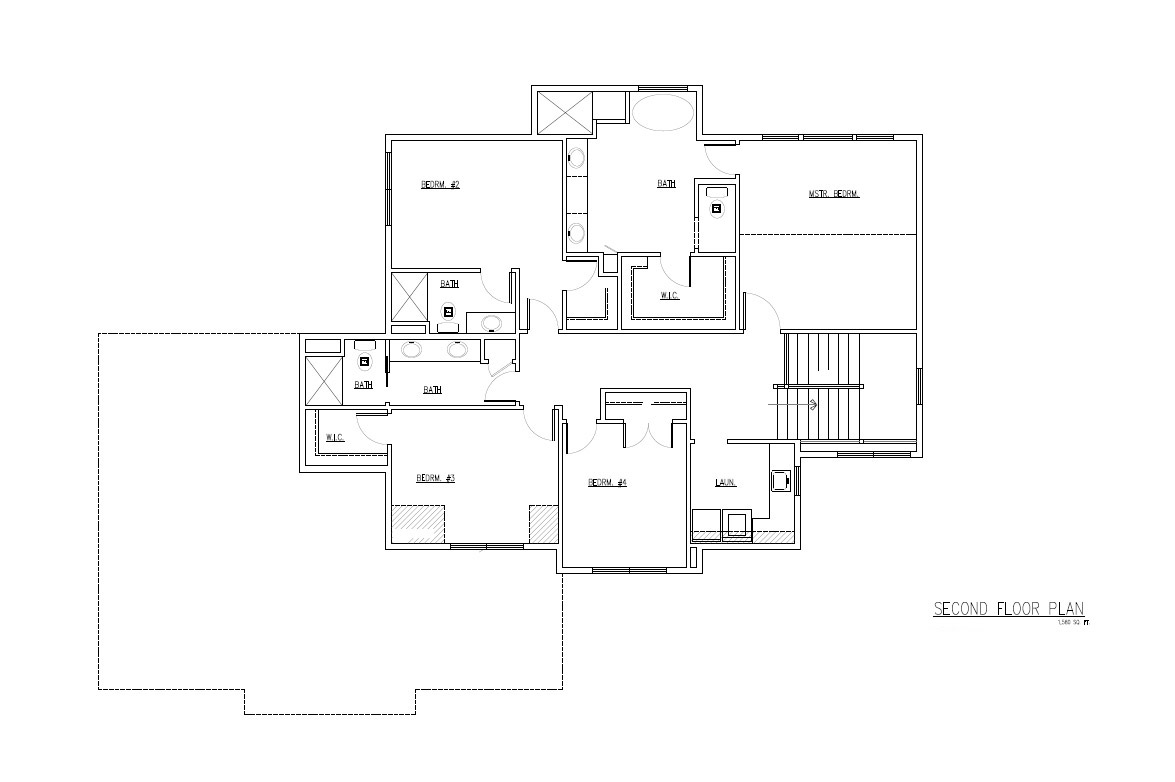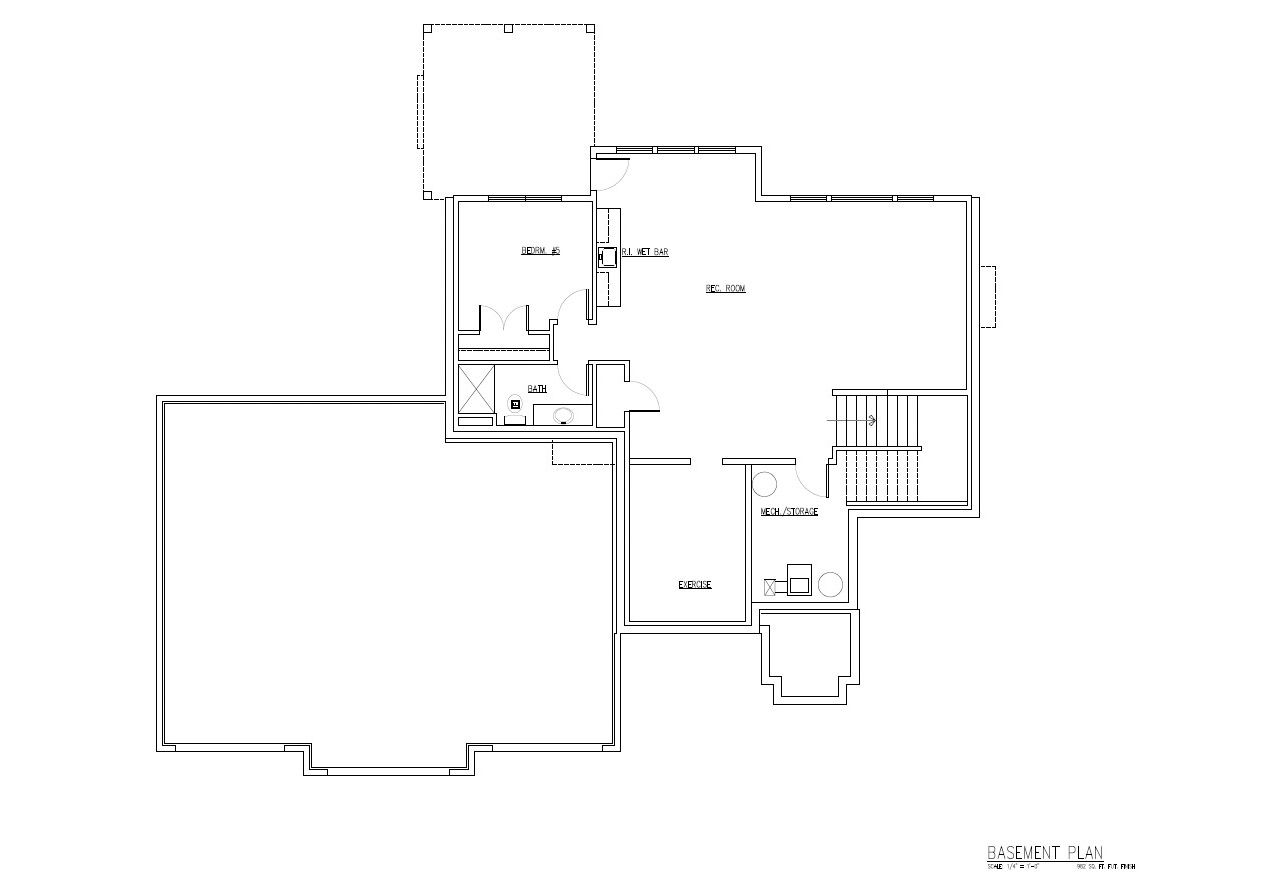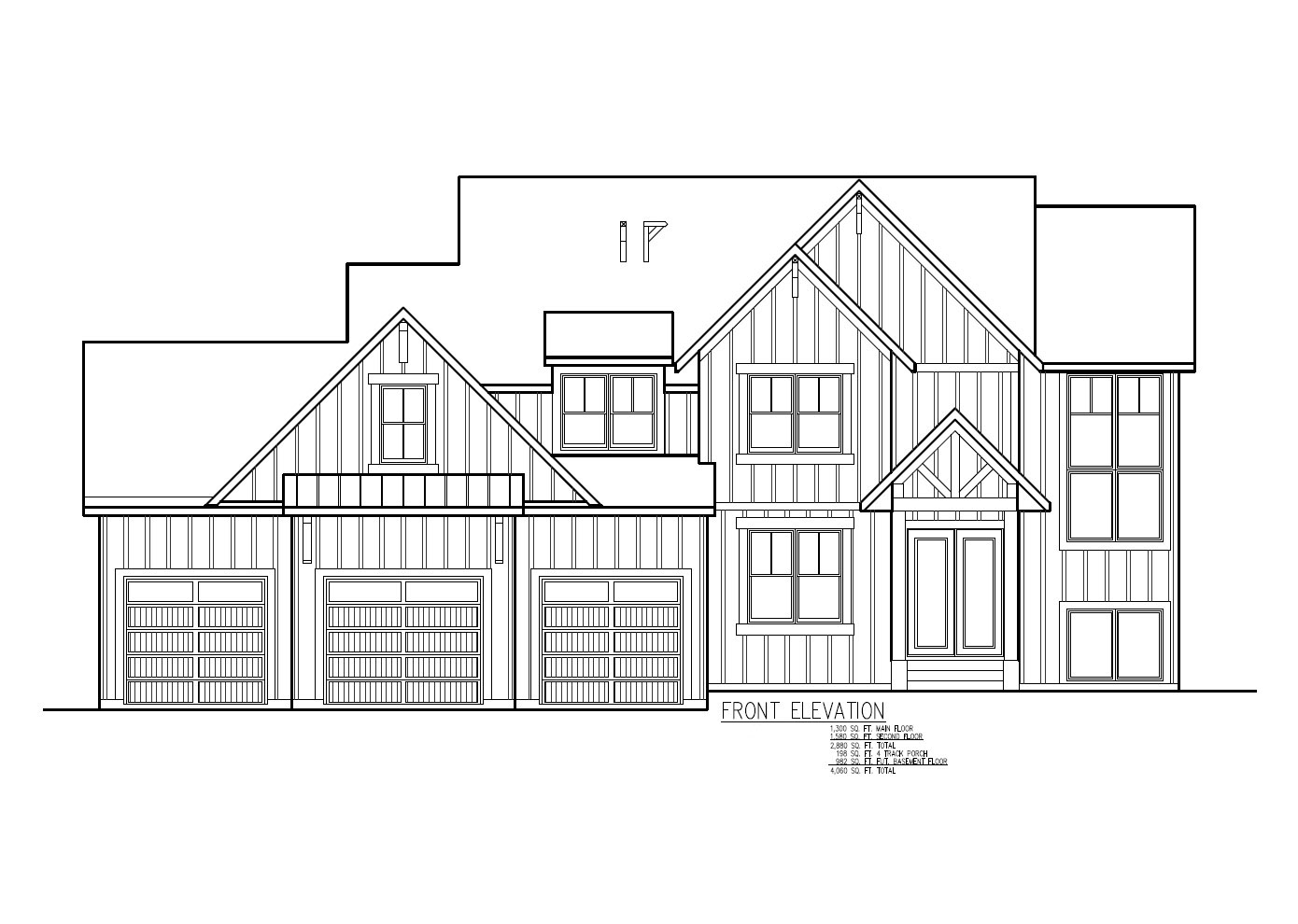Plan Library / Two Story / Luxury Over 3,000 Sq. Ft. / Nicole TJB #721
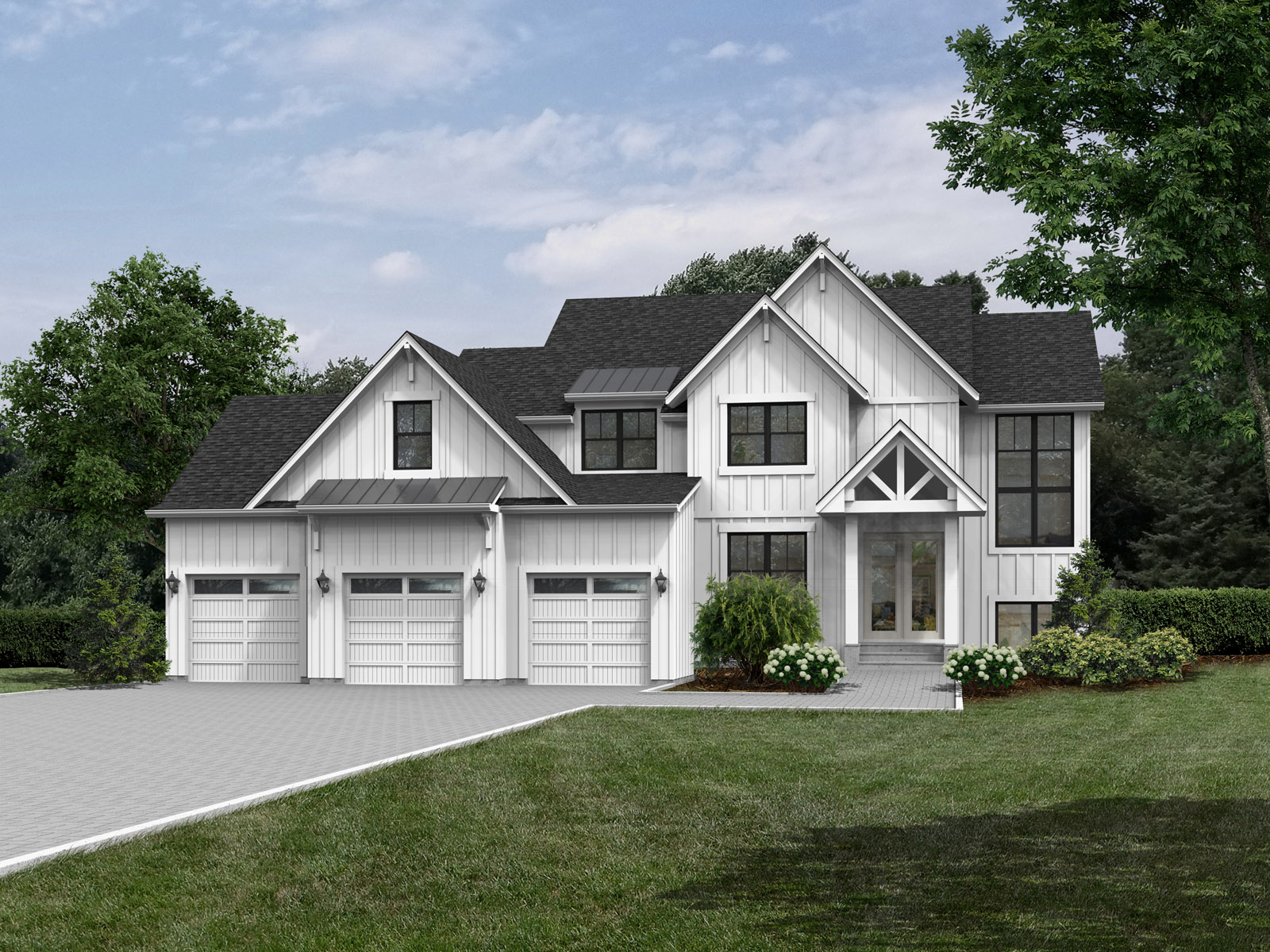
| Plan | Nicole Home Plan TJB #721 |
| Price | Call |
Work from Home Office, 3½ Season Porch, 5 Bedroom, 5 Bathroom, Triple Single Stall Garage, Front Porch, Den
| Main Floor | 1,300 sq ft |
| Second Level | 1,580 sq ft |
| 3½ season porch | 198 sq ft |
| Optional Lower Level Finish | 982 sq ft |
| Mech/Storage LL | 318 sq ft |
| Total Available | 4,378 sq ft |
| Garage | 1,119 sq ft |
| Total Footage Under Roof | 5,497 sq ft |
*Note: Specifications subject to change w/o notice.

