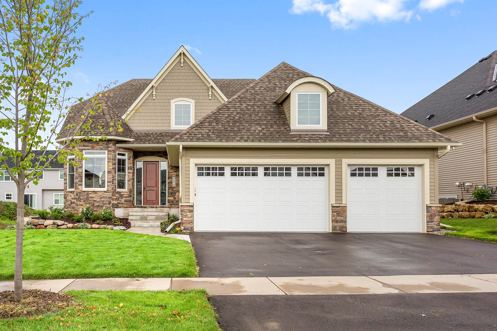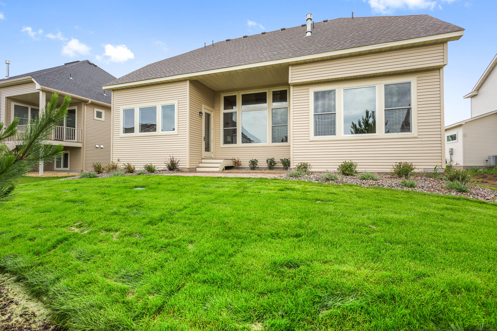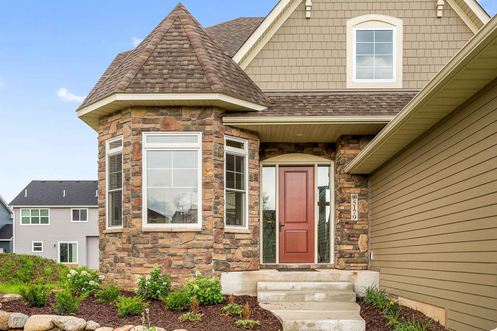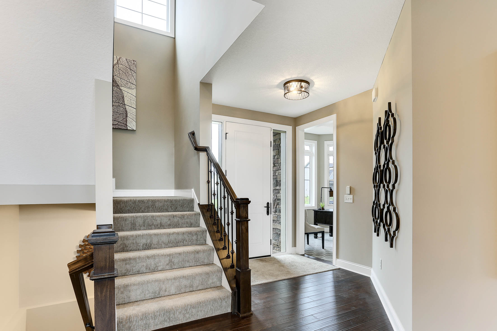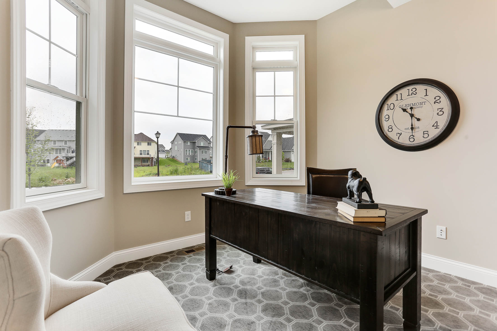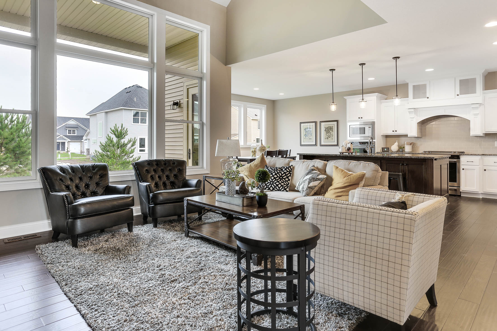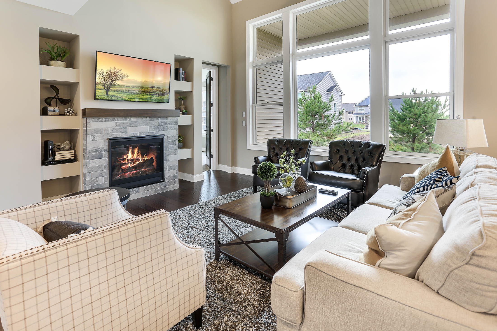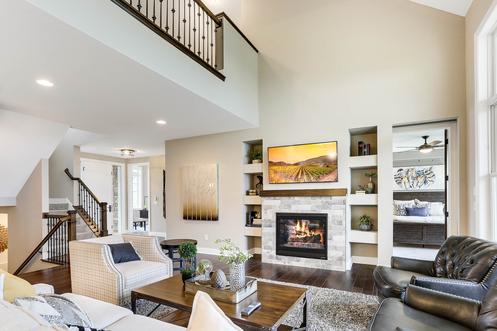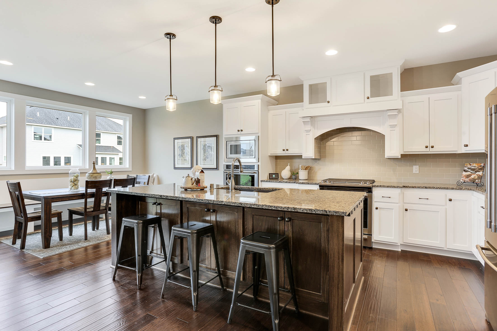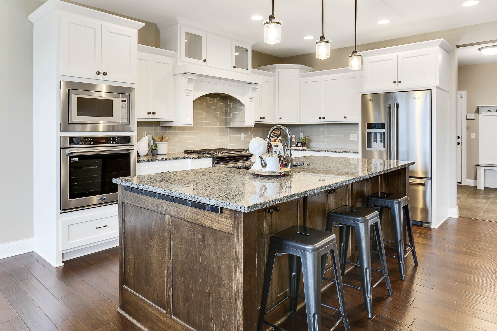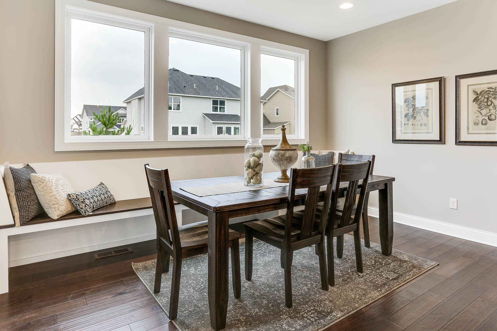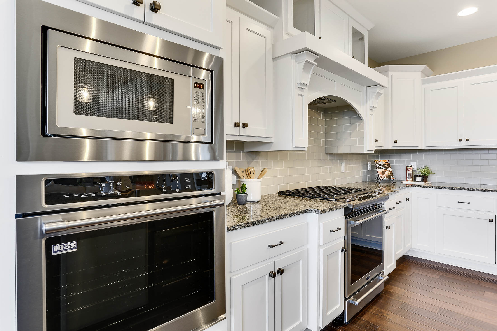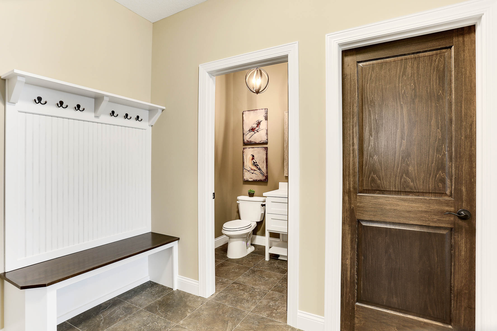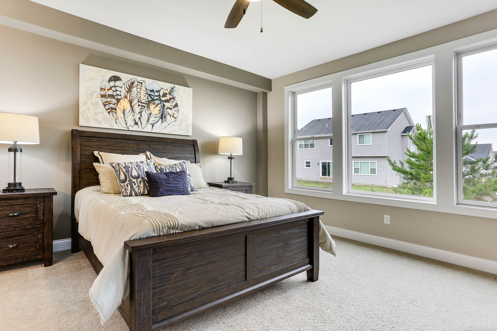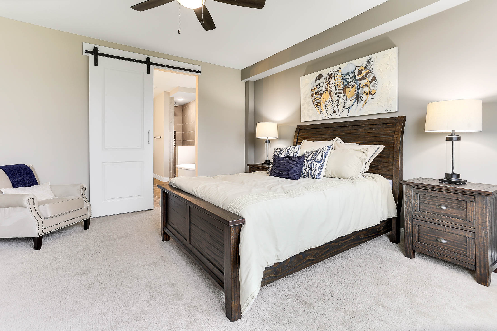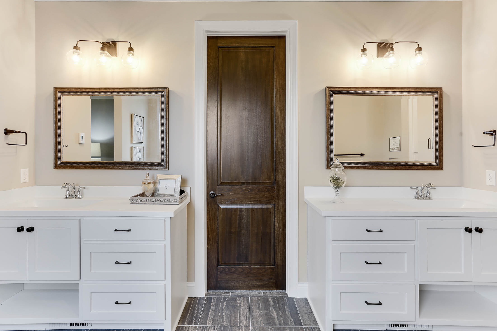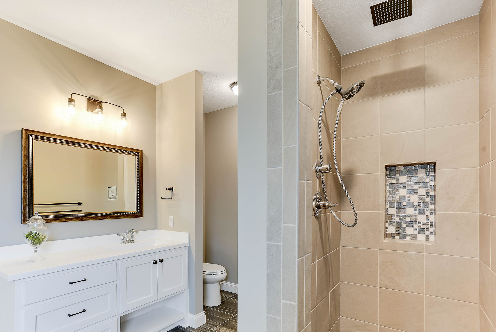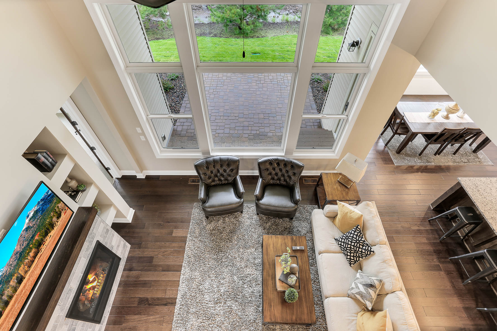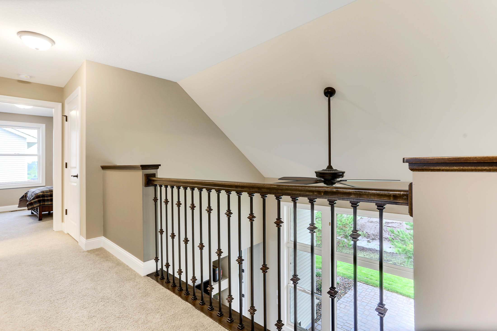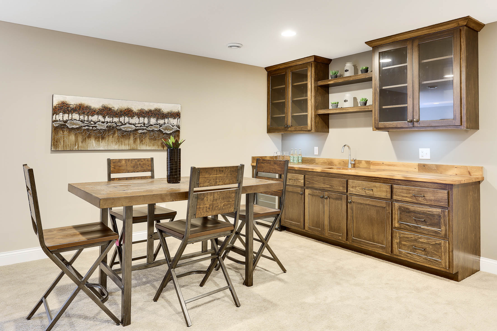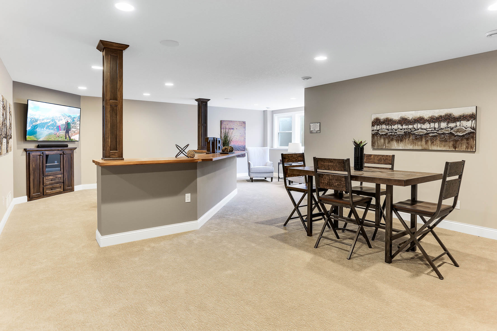Homes / Parade of Homes / 5179 Suntide Pass, Woodbury MN 55129 (SOLD)
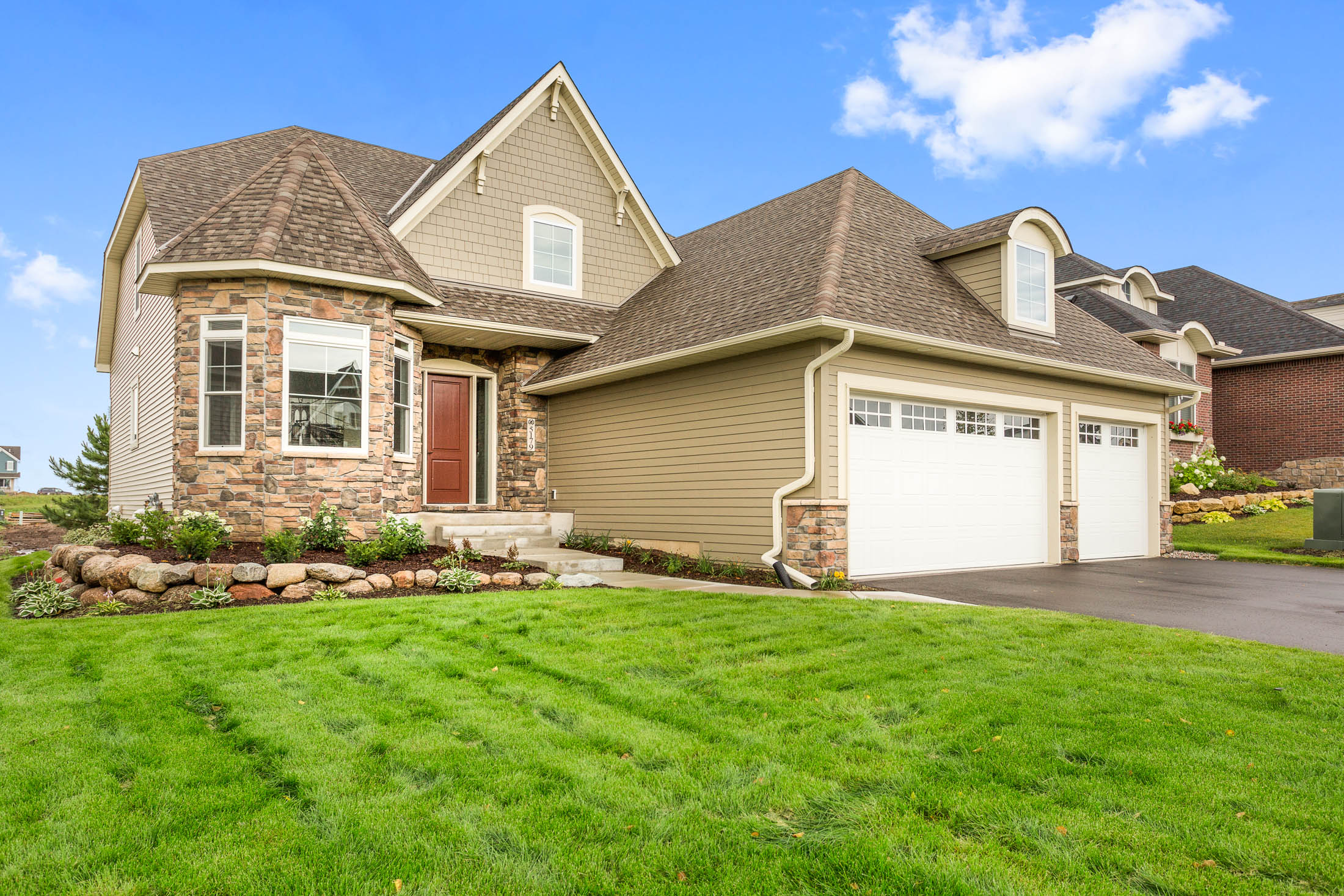
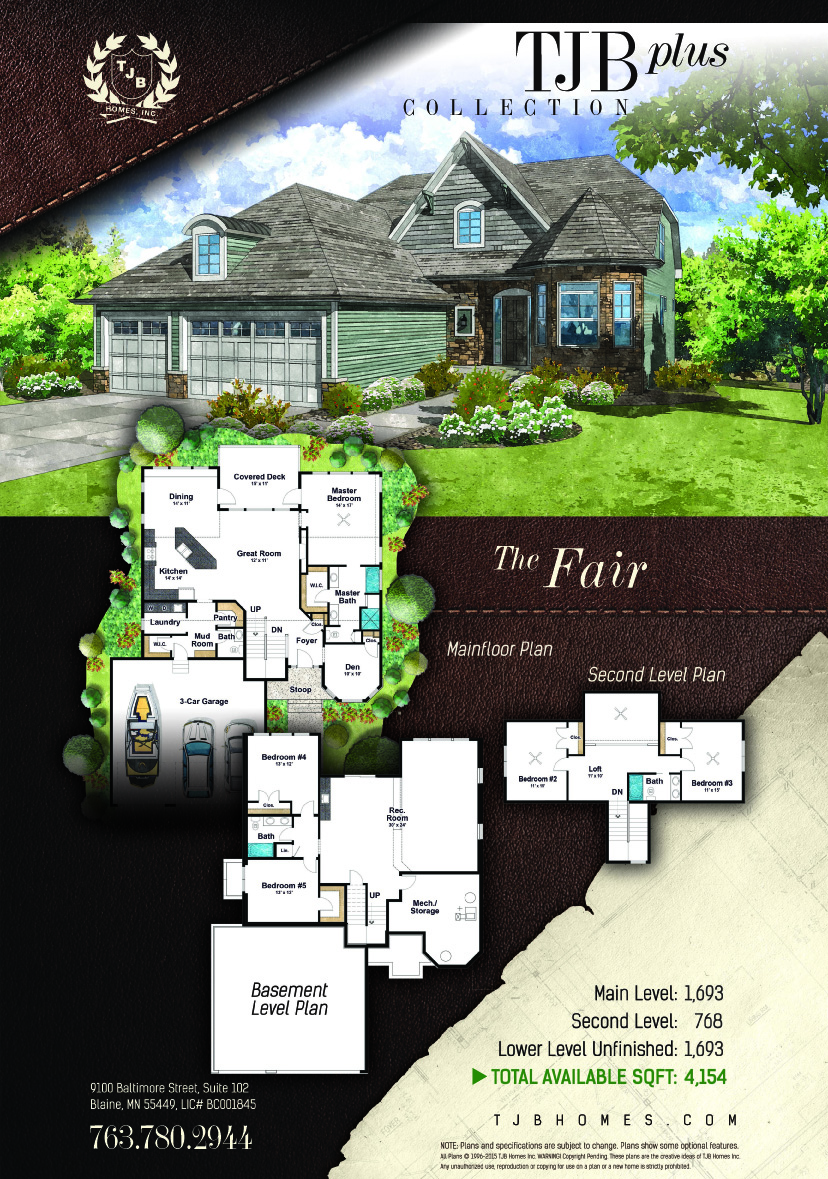
MAIN FLOOR MASTER WITH BEDROOMS UP
Custom built TJB home boasts lavish finishes with a gourmet kitchen - granite counters, tile backsplash, pull out spice racks - vaulted great room with Anderson windows, engineered hardwood floors, site finished cabinets & luxury height baseboards, auto light sensors, soft close drawers/doors. This 1.5 story home has main level living with 2 bedrooms/1 bath upstairs, spacious finished lower level with reclaimed wood wet bar, another bedroom/bathroom, large storage space & custom entertaining area.
| Price* | SOLD |
| Location | Summerlin - Woodbury, MN |
| Lot 14 Block 5 | Lot size TBD |
| Plan | The Fair |
*Note: Specifications and price are subject to change. (All Sq. Ft. subject to final Plans)
| Main Floor | 1,693 sq ft |
| Second Floor | 768 sq ft |
| Total(above grade) | 2,461 sq ft |
| Opt LL Finish | 1,091 sq ft |
| Mech Room/Storage | 602 sq ft |
| Total Available | 4,154 sq ft |
Features:
- 5 BEDROOMS, 4 BATHS
- FINISHED LOWER LEVEL
- DELUXE BAR & THEATER BAR
- MAIN FLOOR DEN
- SECOND LEVEL LOFT SPACE
- OPEN CEILING GREAT ROOM WITH LARGE WINDOWS
- GREAT MASTER SUITE WITH LUXURY BATH
- LARGE Kitchen with large Pantry
- Big mud room with bench
- Kitchen bench in Dinette
- Andersen windows
- TJB Homes Special Super Energy Design Package
- Hard Siding on Front
- Maintenance free soffits and facia
- Custom Enameled Cabinets
- 3¼” Casing 5¼” base all enameled
Are you upside down on your old home? We can help with our guaranteed lease program. We also take trades on your old home. TJB Homes did two homes for Extreme Makeover Home Edition and is now a featured "Bath Crashers" contractor.

