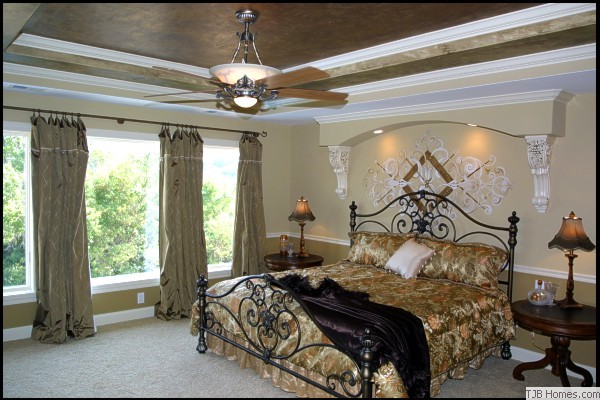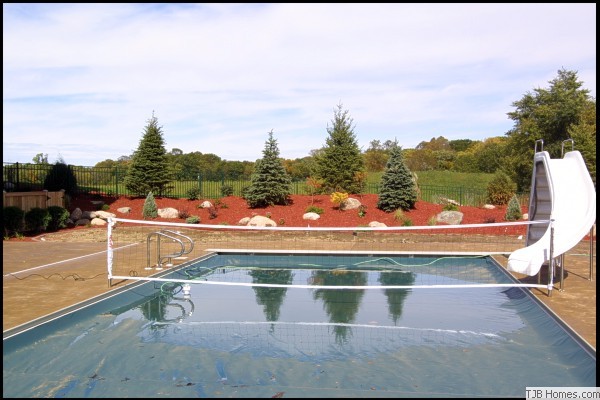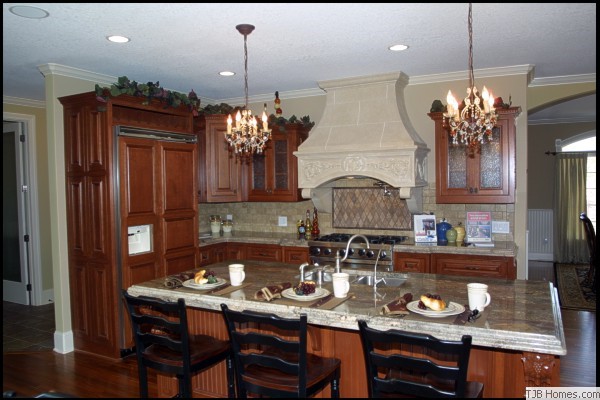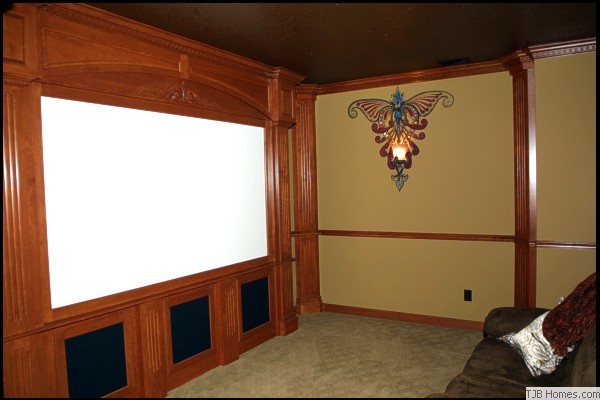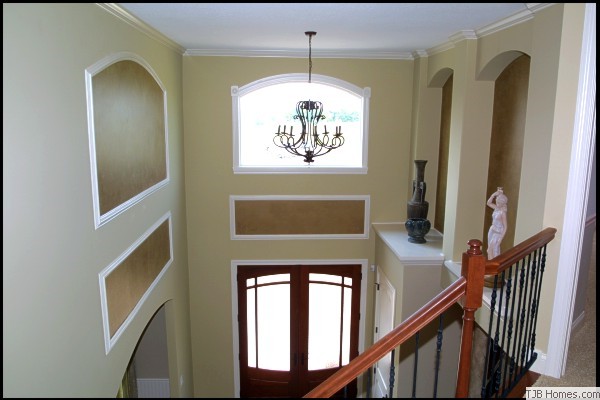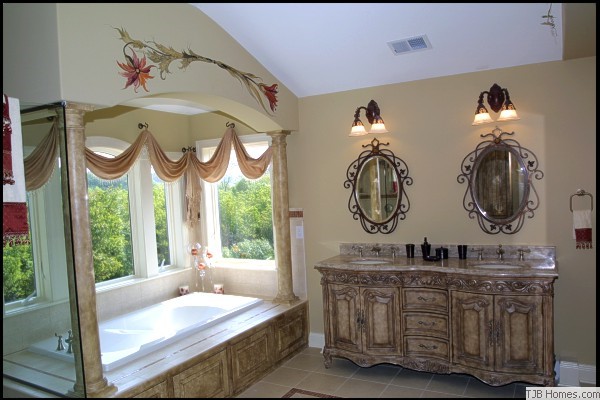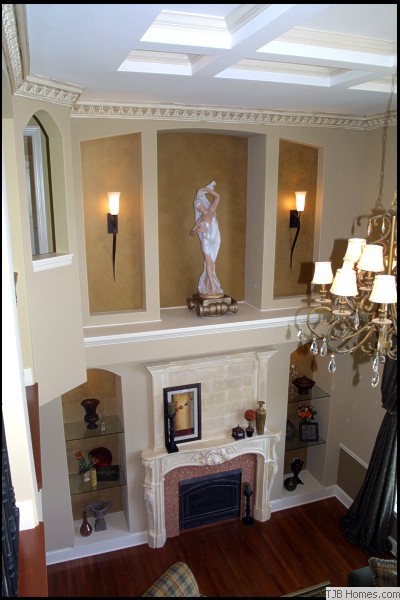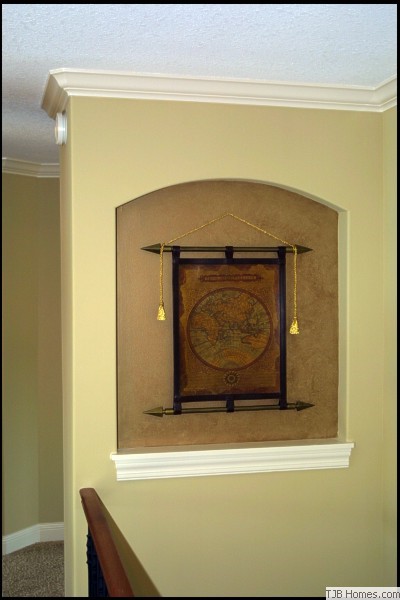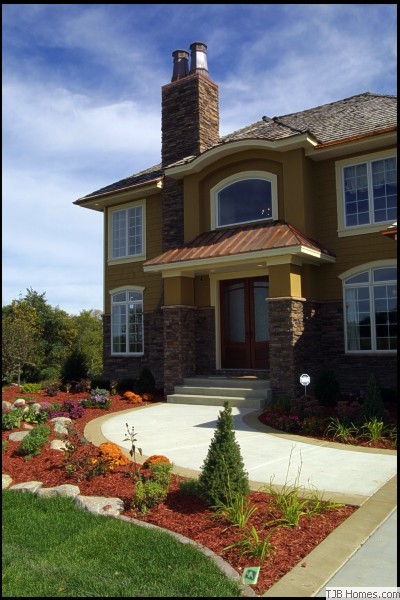Homes / Parade of Homes / Le Chateau De Luge (SOLD)
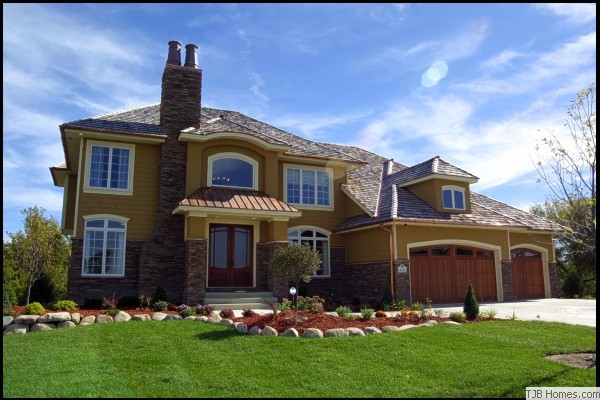
FRENCH COUNTRY COTTAGE DESIGN!
Pool and Extreme Landscaping with Built-in Waterfall!
This gorgeous home is located on 5 acres and is set back off the road to give that estate look. There is a creek that flows through the back yard that is lined with woods and holds lots of wildlife. The home is reminiscent of an Old European Designed Home. The entry welcomes you with a curved stairway and leads you to the Grand Great Room which is two stories tall and capped with a specially detailed ceiling. The fireplace goes all the way to the ceiling and is faced with Cultured Stone. The home features a music room with its own fireplace. The den is all Cherry wood and has a separate office to hide all the clutter. The magnificently designed kitchen features Old World Designed Cabinetry and is open to the Great Room. The upper level has a Jack-and-Jill Bath for two of the bedrooms. The fourth bedroom has its own private bath. The master suite is beautiful and has many special features.
The lower level is finished to be the 'Play Area' for both the adults and the children. When you first step on the floor you will be surprised by the warm feeling you get from the In-Floor Wirsbo heat. There is a THEATER ROOM featuring a 100" screen with a deluxe sound system. The sports bar with its many TV's will be a big hit during football season. The Guest Bedroom will take care of your overnight guests in style. The garage is fully insulated and heated. The walls and ceiling are completely finished and painted. There is also a laundry tub so you can wash your car, plus there is a floor drain. The sewer system is a community system so we are able to avoid the private systems. The water is well water.
We have many lots in this new community.
1640 Sq.ft. Lower level
1773 Sq.ft. Main floor
1450 Sq.ft. Second floor
4863 Sq.ft. Total
~ Special Home Details ~
These details are simply a taste of the quality and imagination throughout this home ~ to fully appreciate this Home you must see it!
Exterior Materials and Finish
- 5.73 Acre Estate Setting - Home is set back 250 feet off the road
- A scenic creek cuts through the property in the backyard and is bordered by woods
- The property is visited daily by Deer and Wild Turkeys
- 5199 total square feet finished
- Cedar Sake roof
- Whole House Gutters
- Exterior finished with Cedar, Stone and Hardy Board
- Large Copper roof over main entry
- Carriage House brand Cedar garage doors
- 30' x 40' Concrete driveway by garage - Asphalt driveway to street
- Timberline 50 shingles
- Maintenance-Free deluxe deck with glass rail
- Two garage door openers
- Attic trusses for additional garage storage
- Walk-out lower level
Exterior Materials and Finish
- 5.73 Acre Estate Setting - Home is set back 250 feet off the road
- A scenic creek cuts through the property in the backyard and is bordered by woods
- The property is visited daily by Deer and Wild Turkeys
- 5199 total square feet finished
- Cedar Sake roof
- Whole House Gutters
- Exterior finished with Cedar, Stone and Hardy Board
- Large Copper roof over main entry
- Carriage House brand Cedar garage doors
- 30' x 40' Concrete driveway by garage - Asphalt driveway to street
- Timberline 50 shingles
- Maintenance-Free deluxe deck with glass rail
- Two garage door openers
- Attic trusses for additional garage storage
- Walk-out lower level
Interior Materials and Finish
- Five Bedrooms
- Jack-and-Jill Bath upstairs
- Five Baths
- Wrought iron curved staircase
- Two-Story Great Room
- Library/Den all finished all in Cherry
- The Library features a separate office behind Cherry pocket doors
- Formal Living Room or Music Room
- Two-way staircase with direct access to Kitchen area
- Formal Dining Room features hutch and built-in wine storage
- Special detailed Kitchen with Stone Hearth
- Designer Kitchen appliances
- Great Room fireplace is surrounded by an Old World Stone Mantle
- Cherry cabinets throughout Main level
- Oversize painted millwork
- Garage is fully finished, heated and insulated and features floor drains, built-in cabinets and painted floor
- Special built-in niches and wall details throughout home
- Front entry features 8 ft. Mahogany double doors
- Many special detailed ceiling treatments
- Master Bath features under-floor heat and a built-in TV hidden behind the dressing mirror
- Doorless Master shower
- Master Suite complete with private Washer/Dryer located in the Master closet
- Doors on Main level are 8 ft.
- Spacious use of windows brings the outside in
- Ceiling cove in most rooms
- Special Faux painting
- Stained glass window
- Three total gas fireplaces in home
Lower Level Enhancements
- Full Walk-out Lower level
- Sports Bar with a deluxe Bar and 4 built-in TV's
- Finished lower level with Alder woodwork
- Theater room finished in Cherry
- Custom Wine Cellar with an Imported iron door
- Entertainment Center
- Exercise room
- Wirsbo under-floor Radiant heat
Other Features
- Security
- Central Vacuum
- Central Speaker system
- Built-in ironing board
- Built-in safe in Master Closet
- 300 amp electrical service
Energy Features
- Foam Insulation for superior tightness
- Special TJB Super Energy Design
- Electronic Air Cleaner
- Venmar Air Exchanger
- Whole house De-Humidifier
- Timers on all Bath fans
Construction Details
- Solid poured Concrete walls for superior strength
- 480# floor loading minimum
- Poly under basement slab to prevent moisture infiltration
- Poly also works as a Radon blocker
- Air-tight sump pump basket for Radon control
Are you upside down on your old home? We can help with our guaranteed lease program. We also take trades on your old home. TJB Homes did two homes for Extreme Makeover Home Edition and is now a featured "Bath Crashers" contractor.

