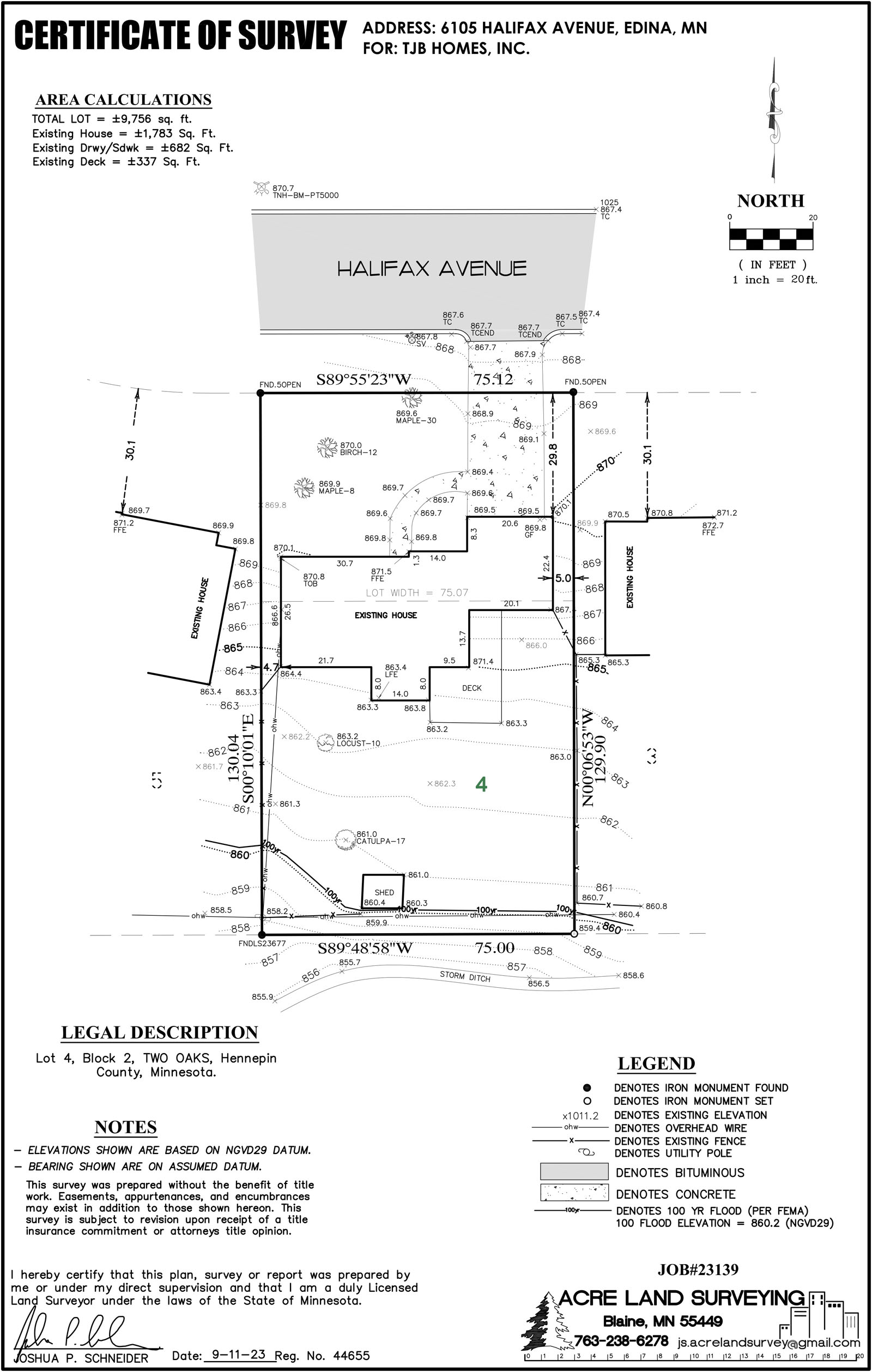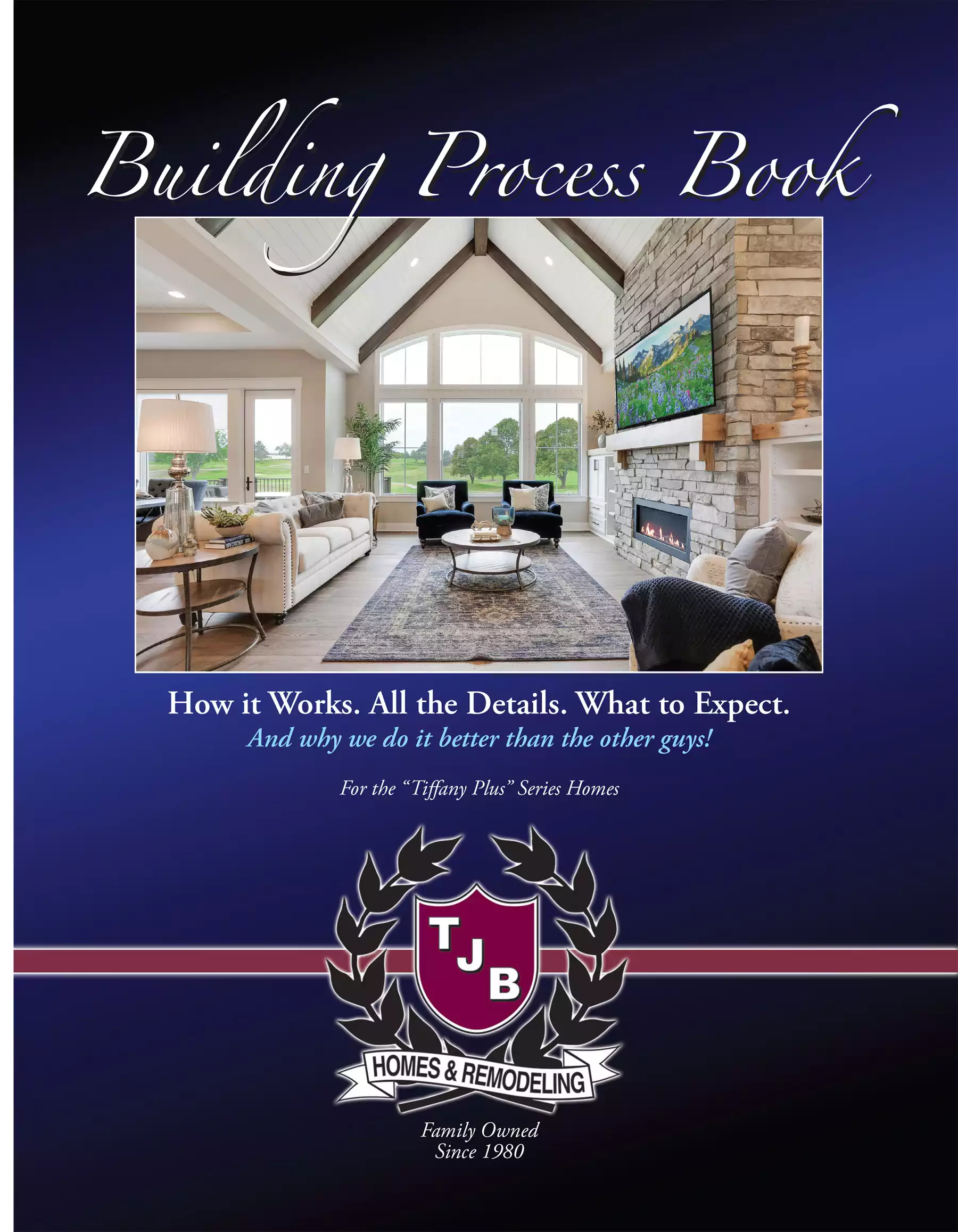INDOOR SPORTS ROOM ~ Backs up to Pamela park

Julieanne plan TJB #640
5 BEDROOMS ~ 4 BATHS ~ Walkout Basement ~ Triple Car Garage
Construction starting soon ~ Pick your colors
Features
- 5 Bedroom 4 Baths
- Walkout Basement
- Triple Car Garage
- Walk in Butler’s Pantry
- 3 car garage fully finished.
- Polyurea finished garage floor.
- Open stair way with large windows.
- 4 bedrooms up with laundry room
- Finished lower level with walk-up bar
- Andersen 200 Series windows
- Hardie siding all sides and rear
- Fully Landscaped.
Construction starting soon.
Build time 9 months.
Hurry and you can pick colors and selections!
We also have other
edina tear down sites available.
| Offering Price* | $1,590,750.00 |
| Plan | Julieanne TJB #640 |
| Location | Edina |
| School District | Edina |
| Bedrooms | 5 |
| Bathrooms | 4 |
| Garage | 3 Stall |
Call Builder for details!
Close to Pamela Lake & Pamela Park

Are you upside down on your old home? We can help with our guaranteed lease program. We also take trades on your old home. TJB Homes did two homes for Extreme Makeover Home Edition and is now a featured "Bath Crashers" contractor.





