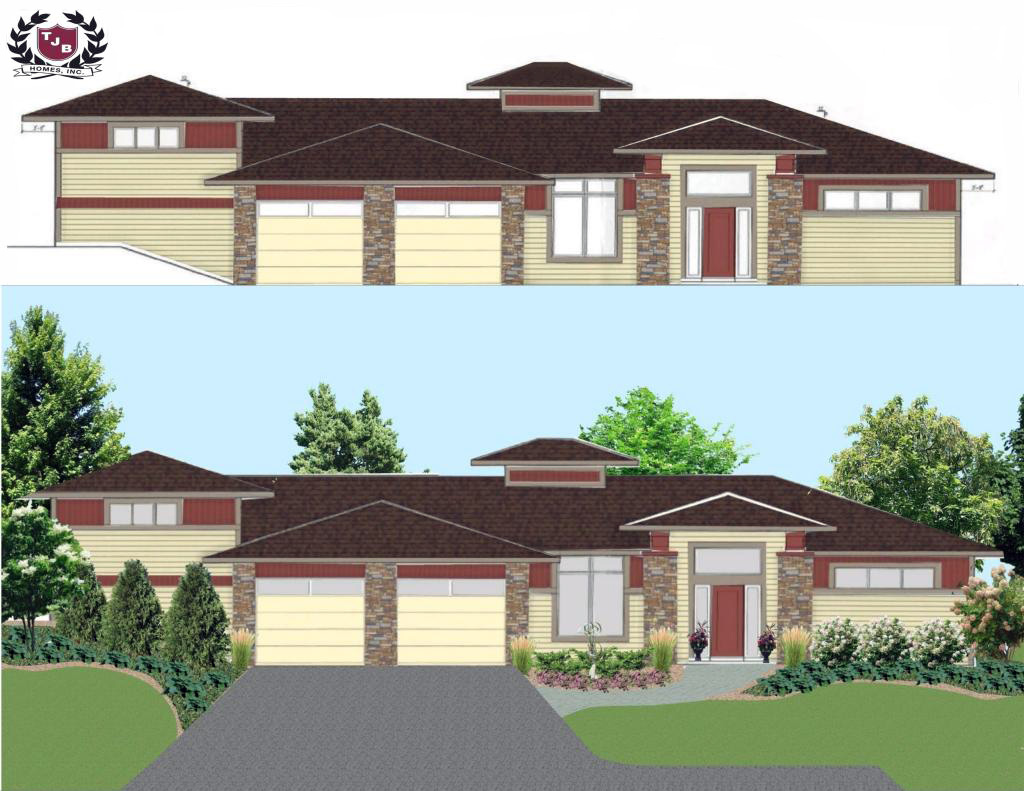Plan Library / Contemporary / Frank Lloyd Wright Inspiration TJB #501

| Plan | Frank Lloyd Wright Inspiration TJB #501 |
| Price | Call |
| First Floor | 2,536 sq ft |
| Lower Level | 362 sq ft |
| Total | 2,898 sq ft |
*Note: Specifications subject to change w/o notice.

| Plan | Frank Lloyd Wright Inspiration TJB #501 |
| Price | Call |
| First Floor | 2,536 sq ft |
| Lower Level | 362 sq ft |
| Total | 2,898 sq ft |
*Note: Specifications subject to change w/o notice.
© 1996-2024 Website by Management Specialties Web Services, LLC