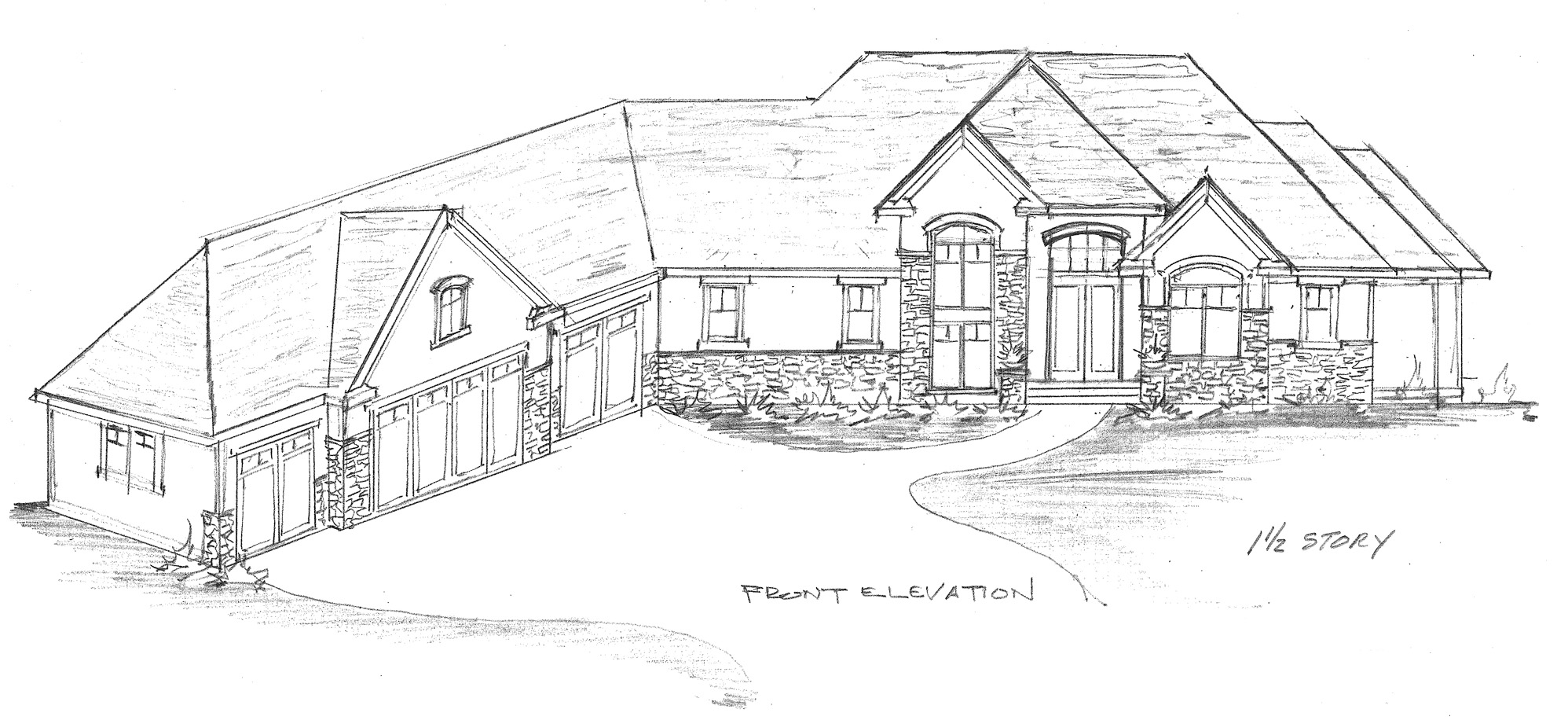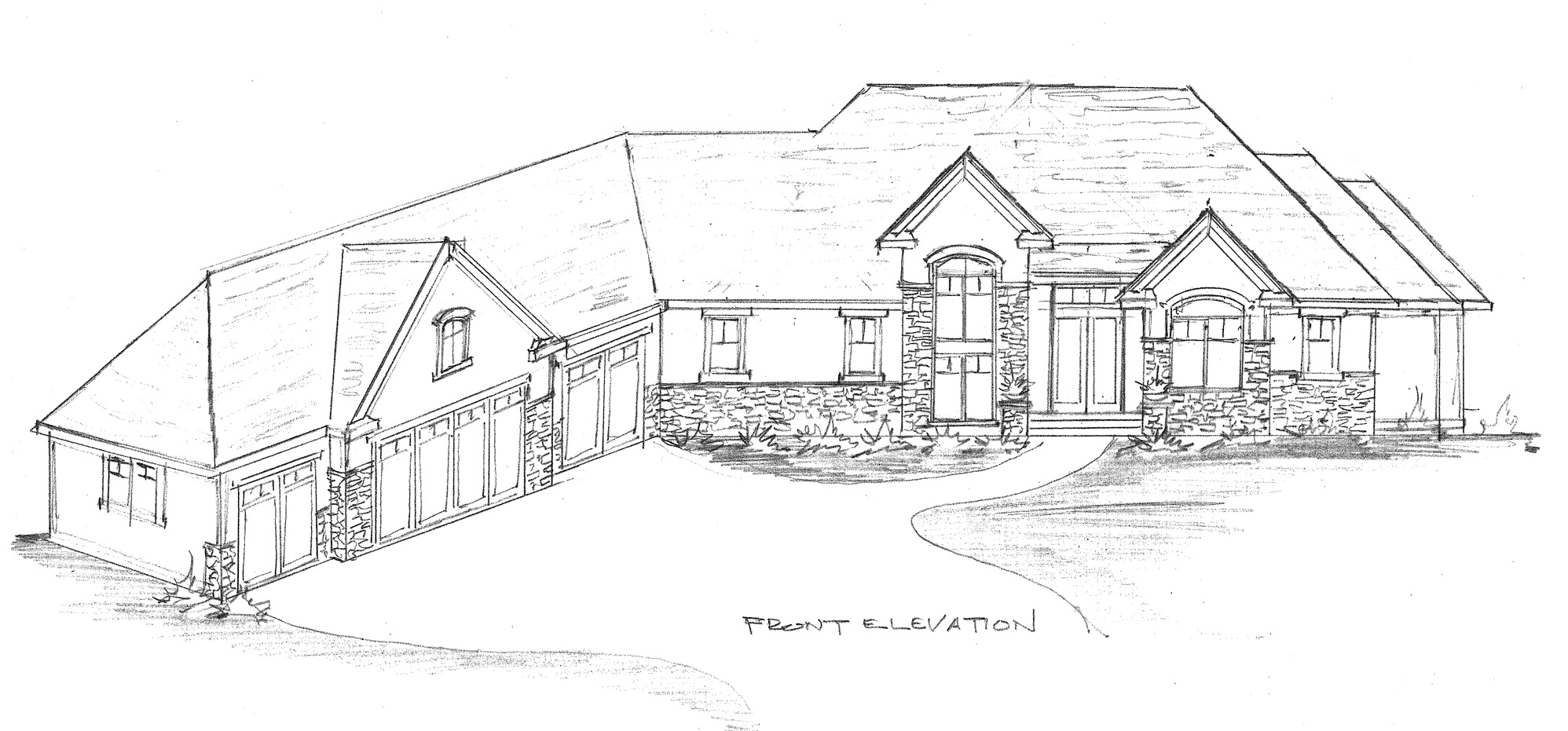Plan Library / Main Floor Master / “Afton Lisa”


3 BR Upper Level
| Plan | “Afton Lisa” |
| Price | Call |
| Main Floor & Porch | 2,458 sq ft |
| Second Floor | 1,248 sq ft |
| Lower Level Finished | TBD sq ft |
*Note: Specifications subject to change w/o notice.


3 BR Upper Level
| Plan | “Afton Lisa” |
| Price | Call |
| Main Floor & Porch | 2,458 sq ft |
| Second Floor | 1,248 sq ft |
| Lower Level Finished | TBD sq ft |
*Note: Specifications subject to change w/o notice.
© 1996-2024 Website by Management Specialties Web Services, LLC