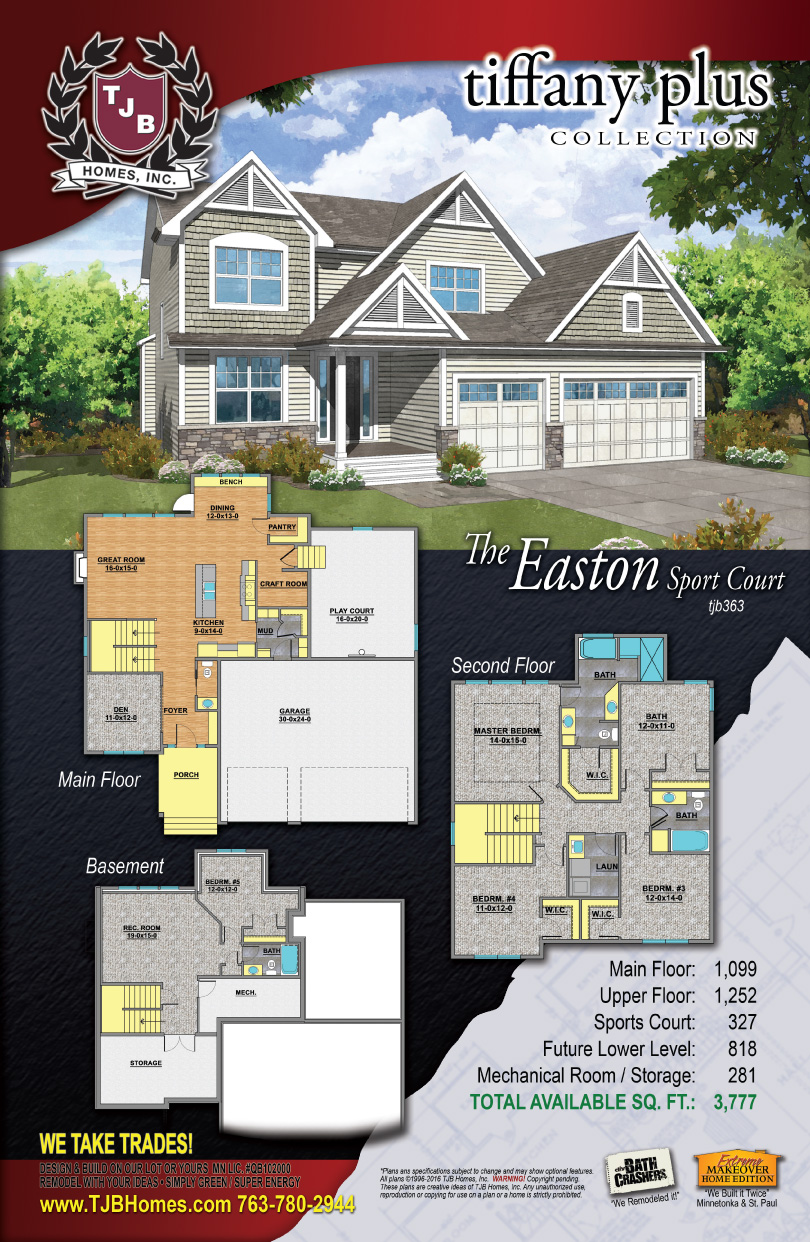Plan Library / Indoor Sports Room® & Golf Simulators / The Easton

| Plan | The Easton |
| Price | Call |
| Main Level | 1,099 Sq. Ft. |
| Second Level | 1,252 Sq. Ft. |
| Indoor Sports Room® | 327 Sq. Ft. |
| Future Lower Level | 818 Sq. Ft. |
| Mechanical Room/Storage | 281 Sq. Ft. |
| Total | 3,777 Sq. Ft. |
*Note: Specifications subject to change w/o notice.
