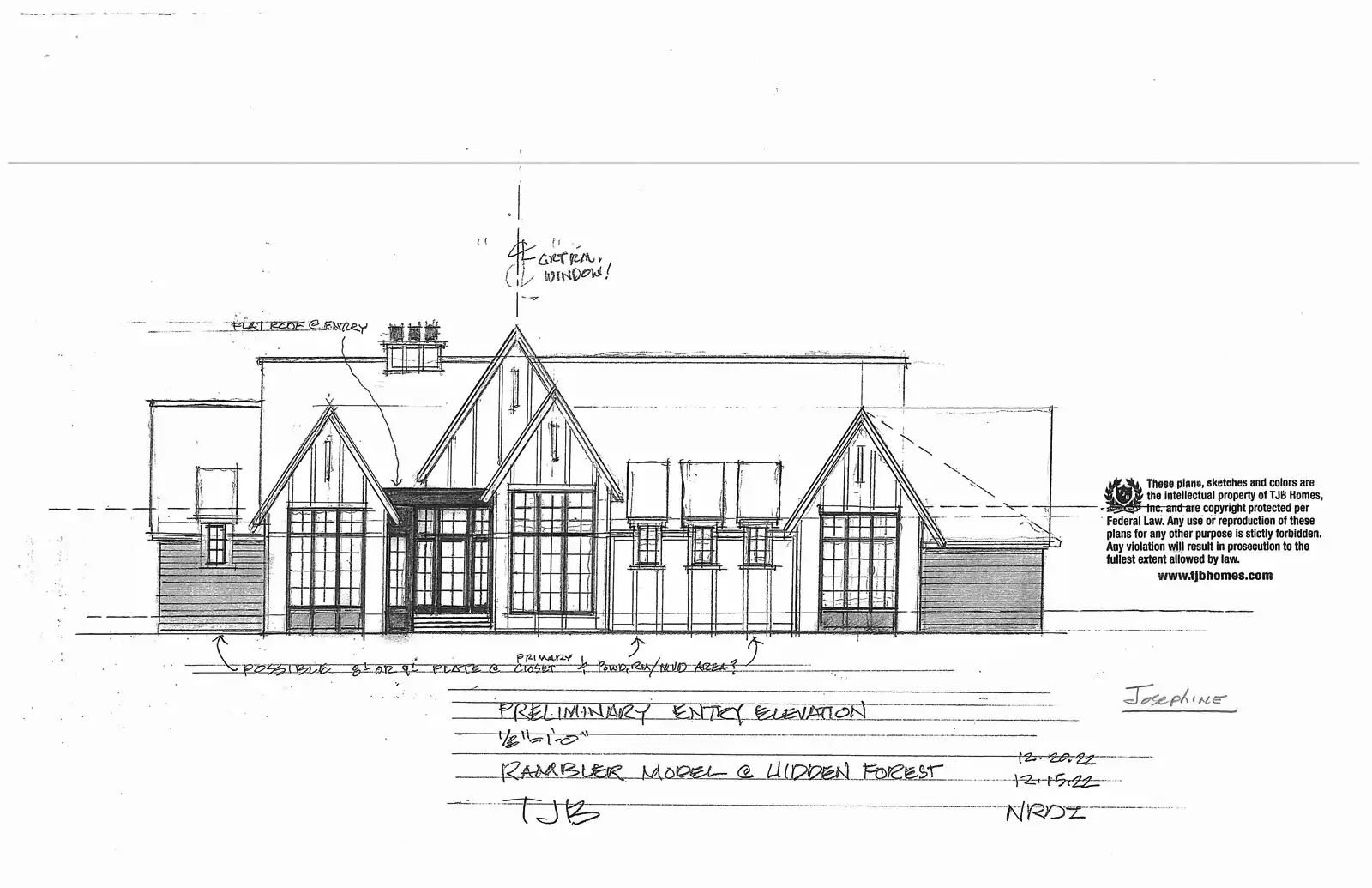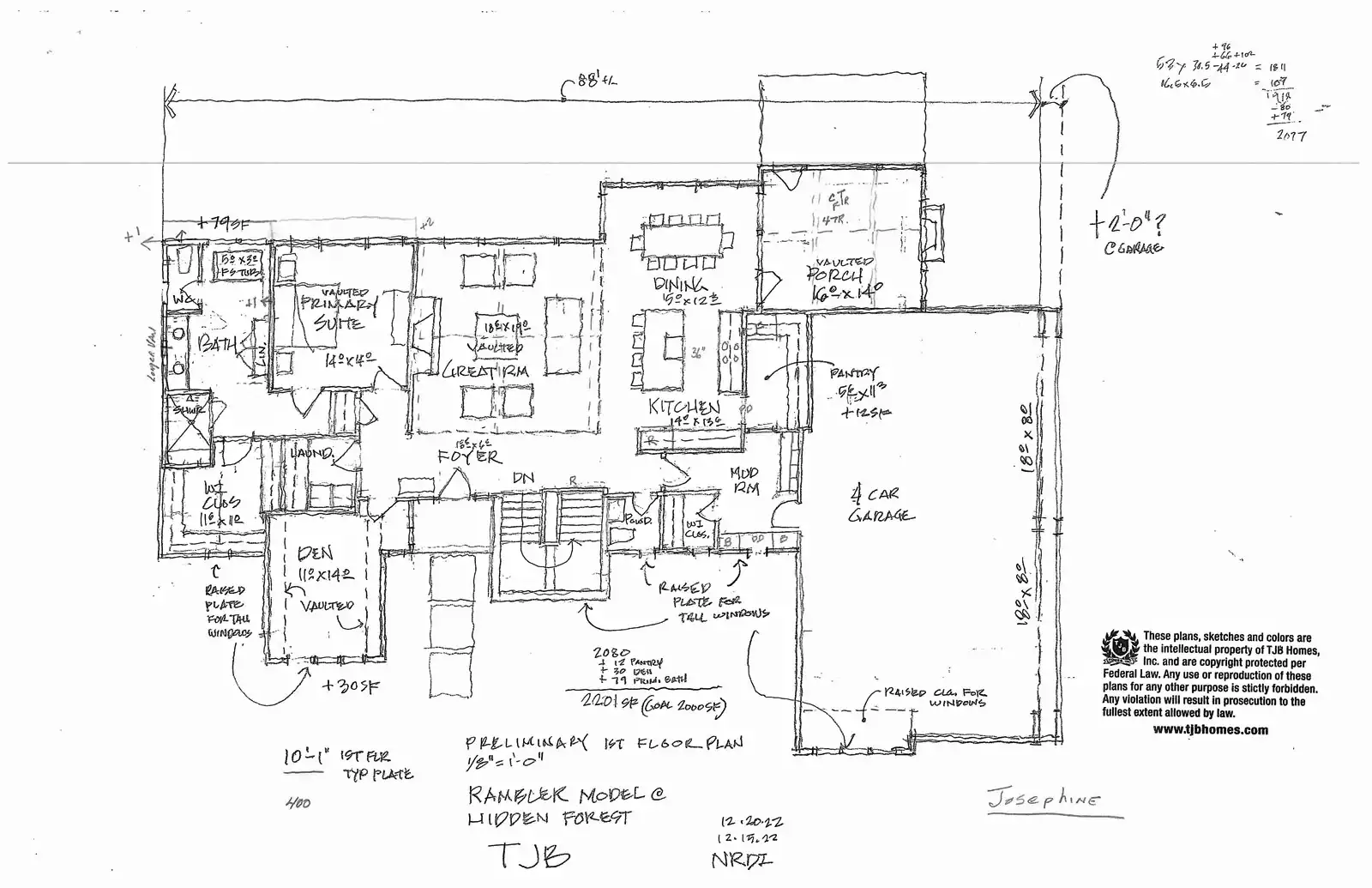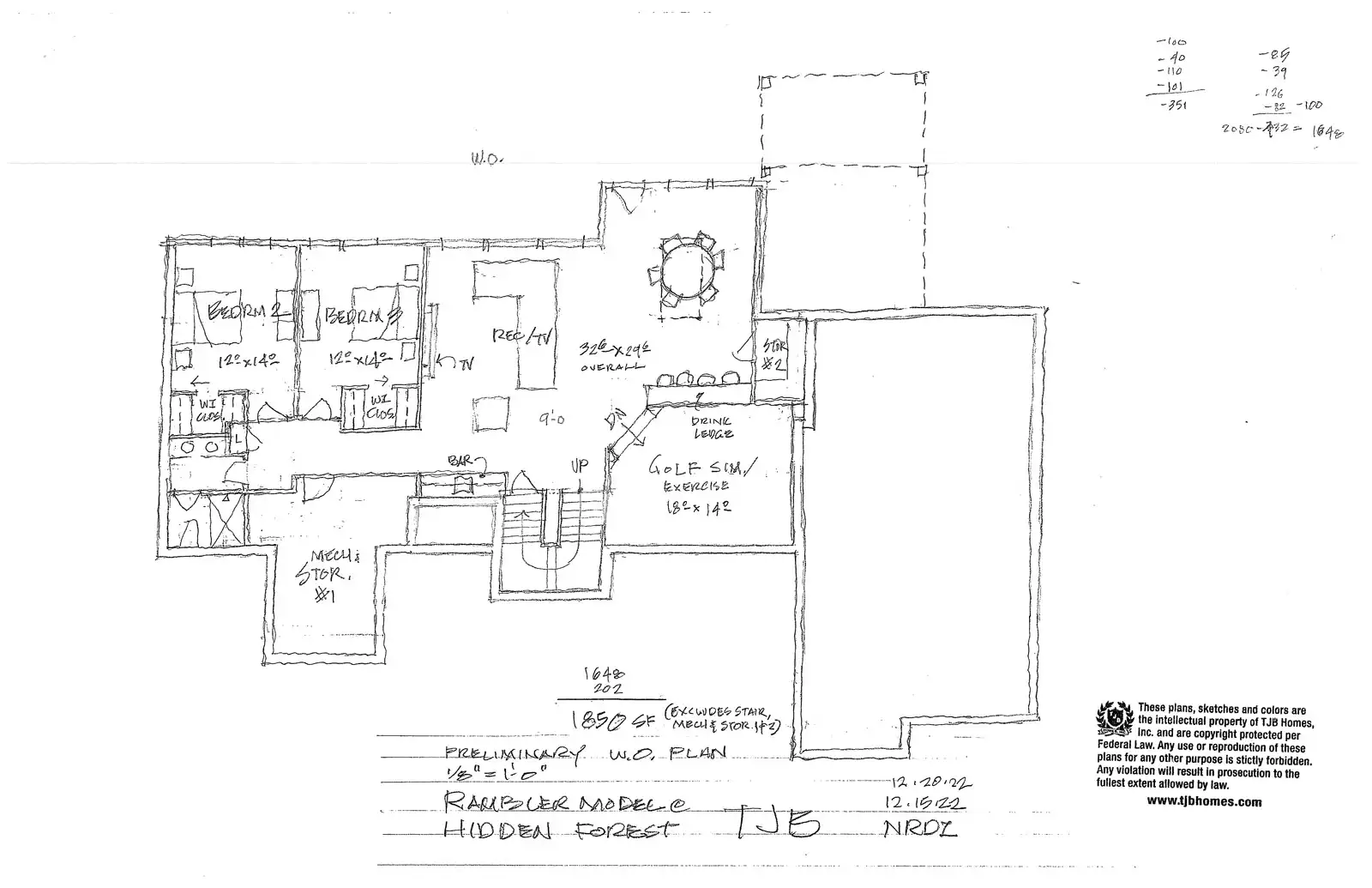
Josephine Rambler House Plan on the Drawing Board features over 2,000 sq ft of main level space with primary suite. There is a vaulted den or work from home office. Spacious Great Room with fireplace for family gathering. The kitchen has walkin pantry and large island for casual dining and breakfast in additional to main dining area. Step out to enjoy the multi-season porch with fireplace. Maintenace free outdoor deck is connected to the porch for enjoyment spring through fall. A huge 4 car garage with room for your vehicles and toys with a convenient mudroom entry. The walkout level feature rec area with media wall, wet bar wall, gaming nook, dining ledge and storage closet. For the golf lovers there is a golf simulation room or exercise room. 2 Additionals bedrooms, bath and mechanical room.
Rambler Walkout - 4 Car Garage
| Plan | “Josephine” |
| Bedroom | 3 |
| Bathroom | 3 |
| Garage | 4 Stall |
| Price | Call |
| First Floor & Porch | 2,201 sq ft |
| Walkout Floor | 1,850 sq ft |
*Note: Specifications subject to change w/o notice.



