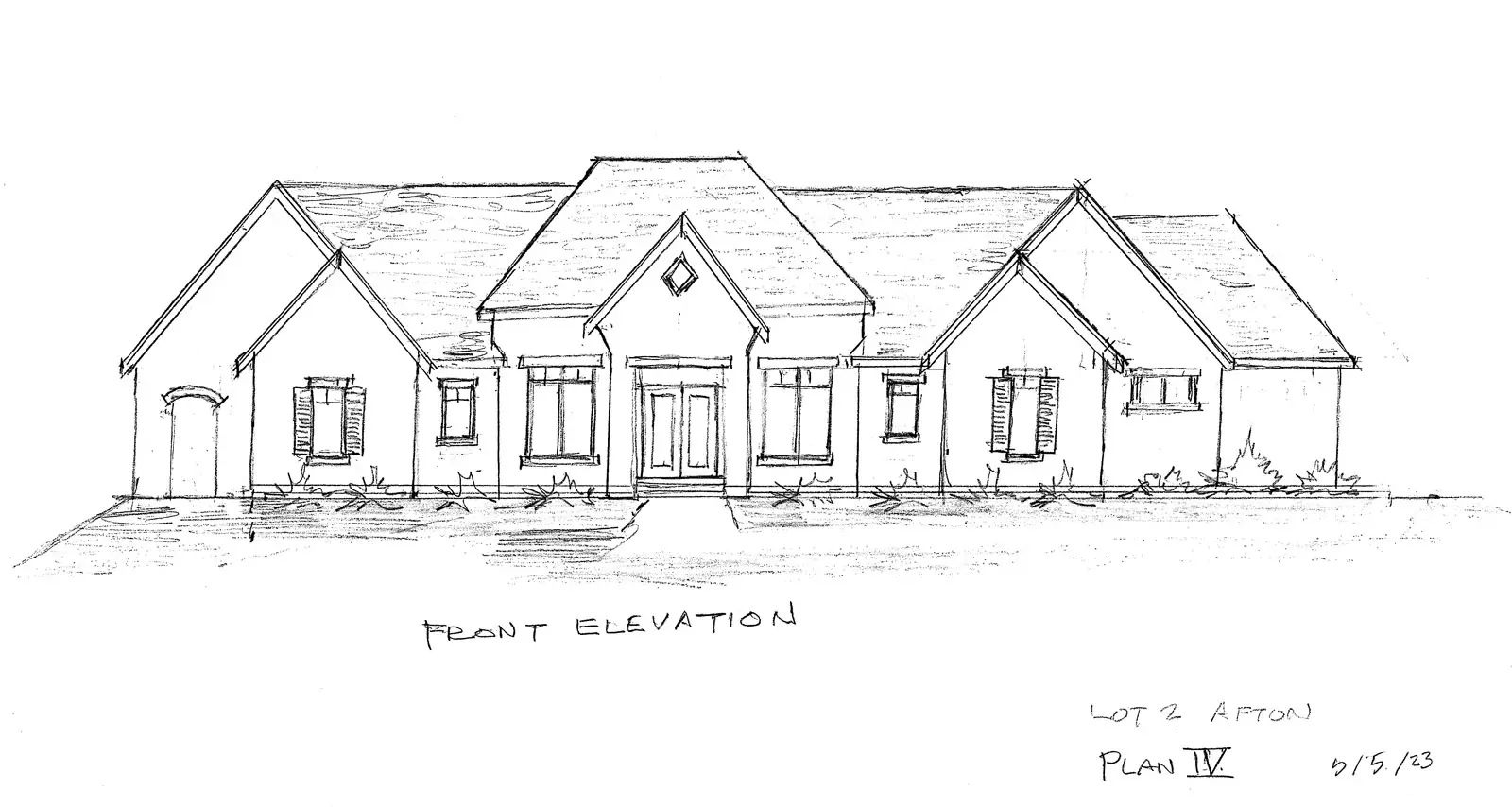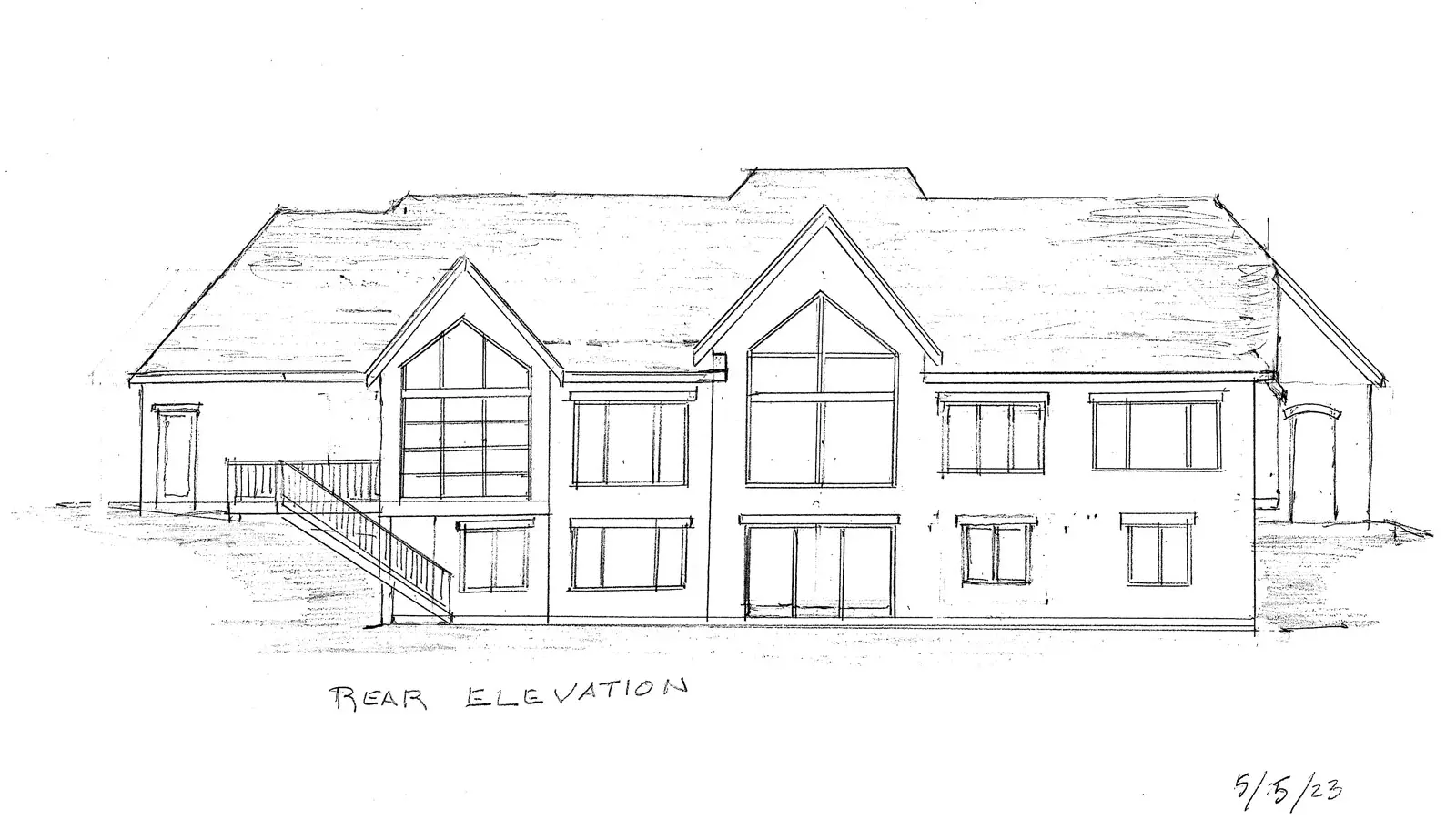Plan Library / Ramblers 2,000+ Sq. Ft. / Annette


| Plan | TJB #692 |
| Price | Call |
| Main Floor | 2,150 sq ft |
| Porch | 224 sq ft |
| Walkout 2 | 1,884 sq ft |
| Total | 4,258 sq ft |
*Note: Specifications subject to change w/o notice.


| Plan | TJB #692 |
| Price | Call |
| Main Floor | 2,150 sq ft |
| Porch | 224 sq ft |
| Walkout 2 | 1,884 sq ft |
| Total | 4,258 sq ft |
*Note: Specifications subject to change w/o notice.
© 1996-2024 Website by Management Specialties Web Services, LLC