Plan Library / Ramblers 2,000+ Sq. Ft. / Lacey
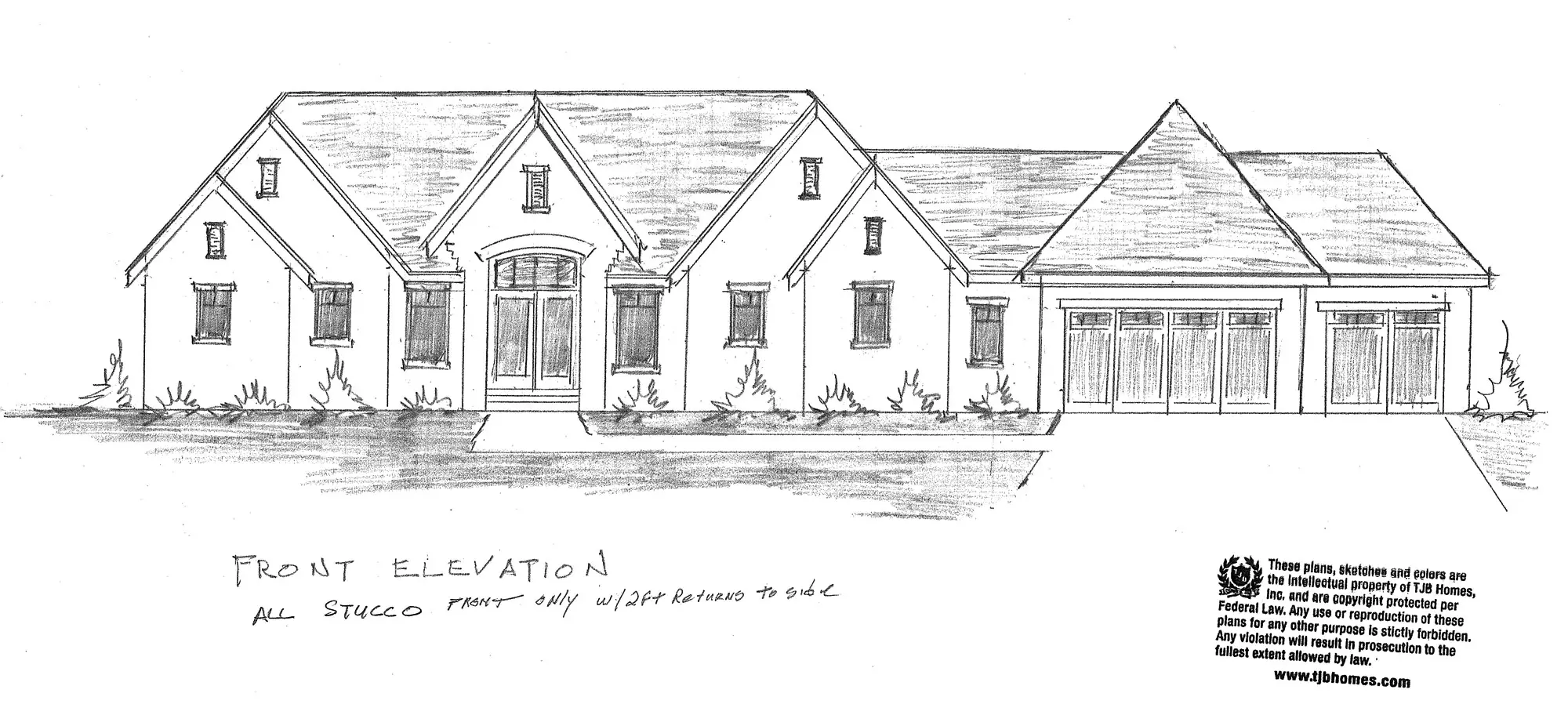
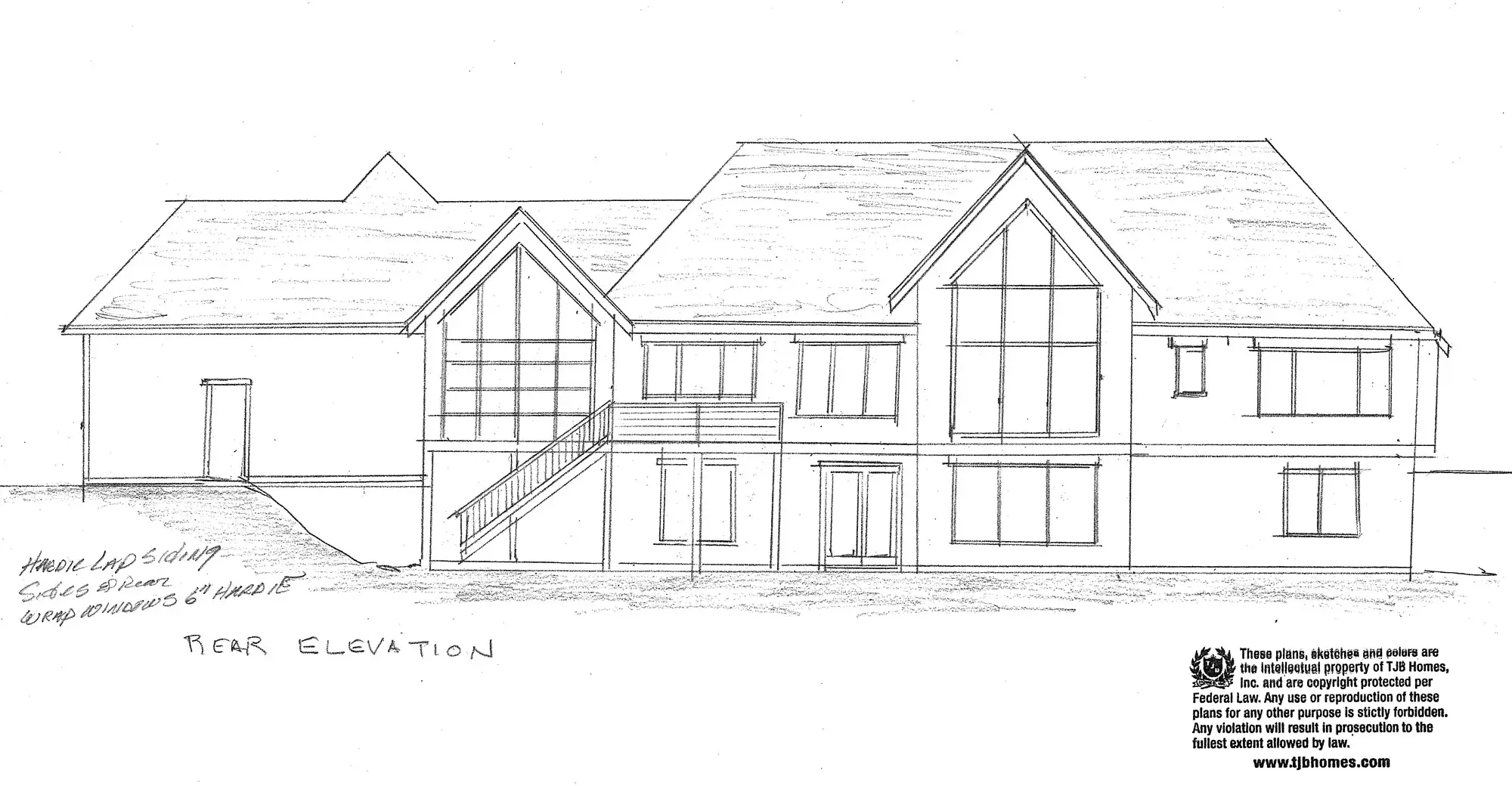
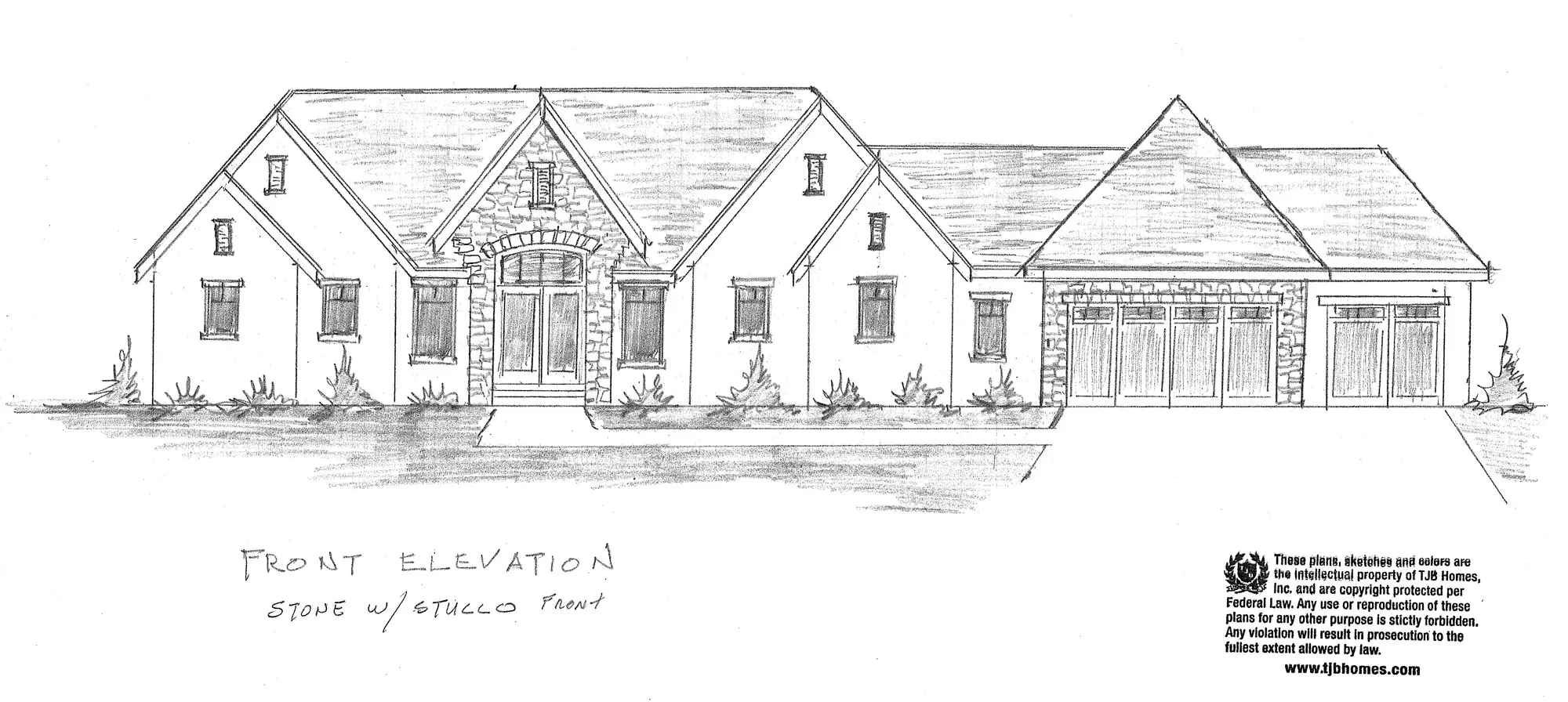
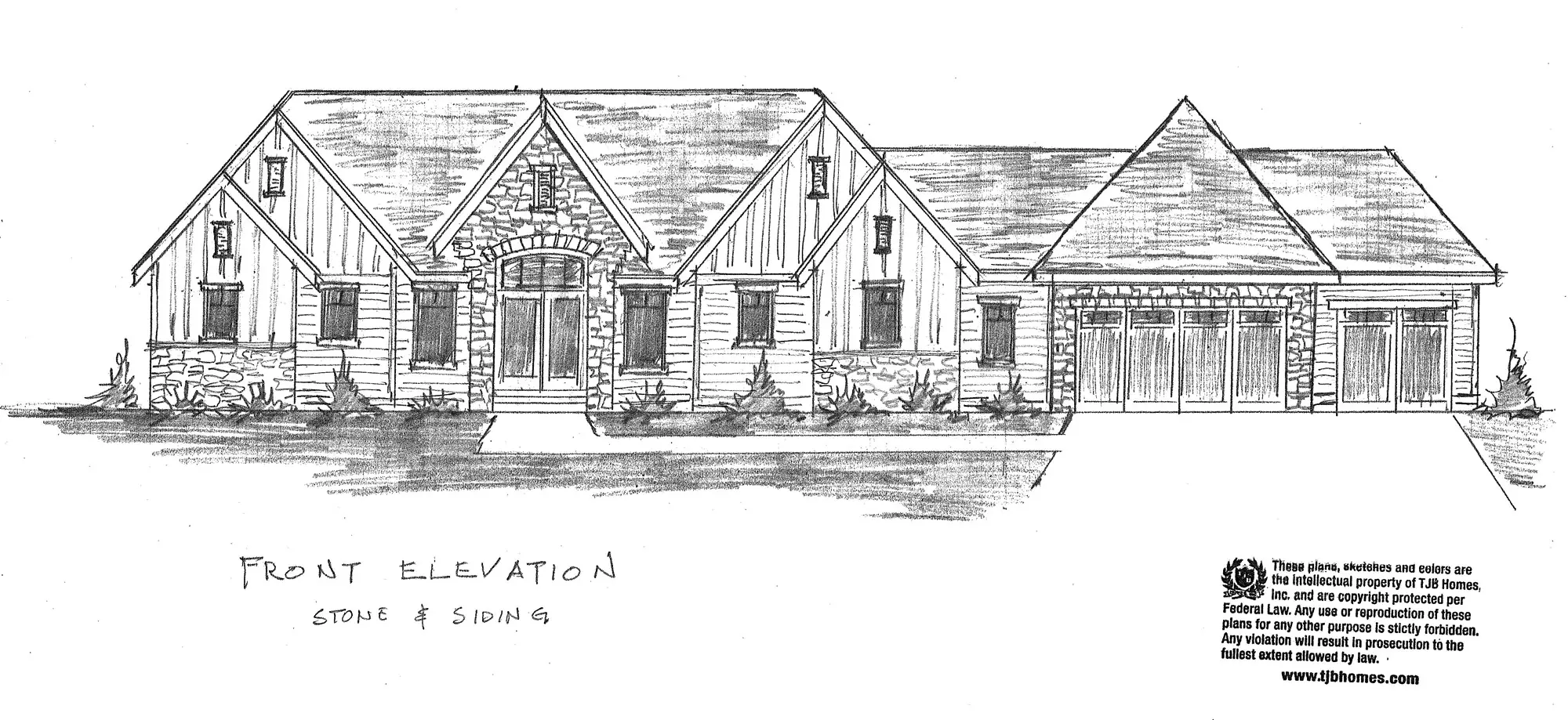
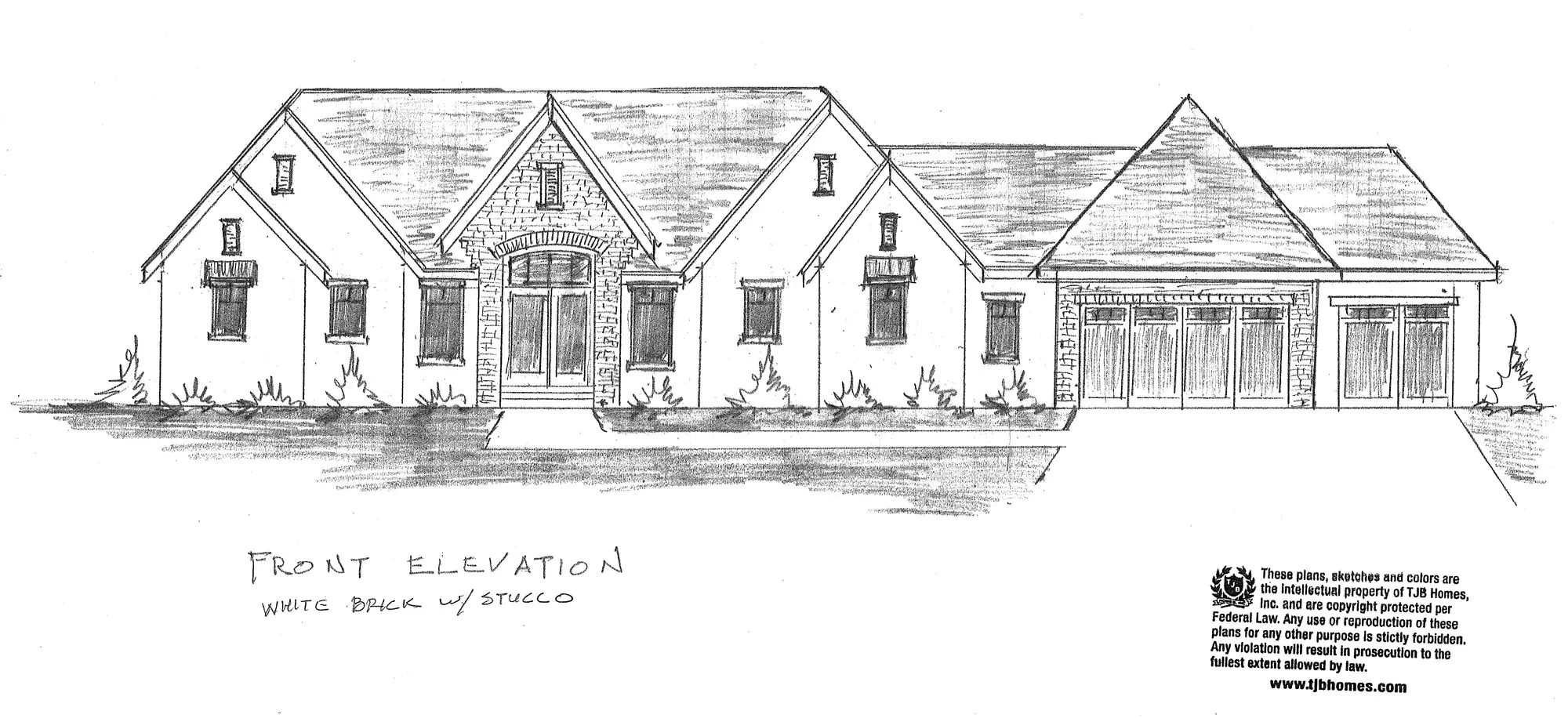
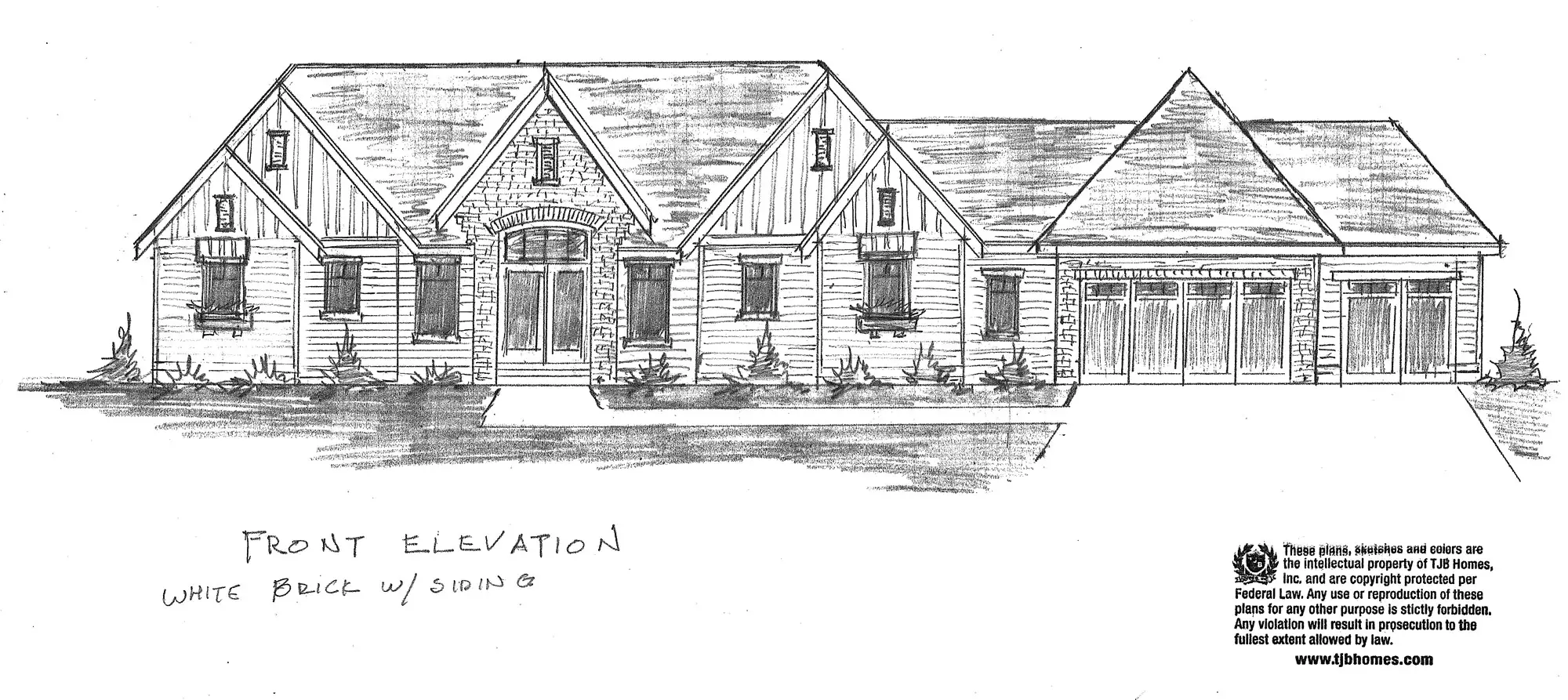
| Plan | TJB Lacey |
| Price | Call |
| Main Floor | 2,255 sq ft |
| Porch | 256 sq ft |
| Walkout | 2,040 sq ft |
| Total | 4,551 sq ft |
*Note: Specifications subject to change w/o notice.






| Plan | TJB Lacey |
| Price | Call |
| Main Floor | 2,255 sq ft |
| Porch | 256 sq ft |
| Walkout | 2,040 sq ft |
| Total | 4,551 sq ft |
*Note: Specifications subject to change w/o notice.
© 1996-2024 Website by Management Specialties Web Services, LLC