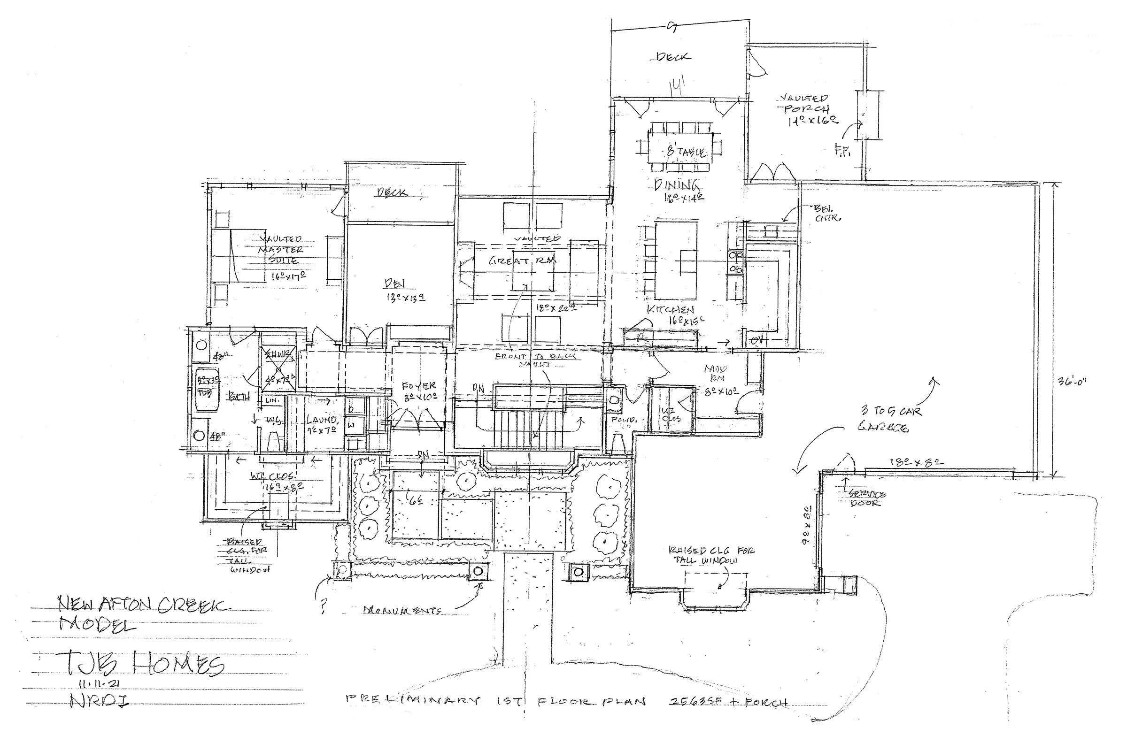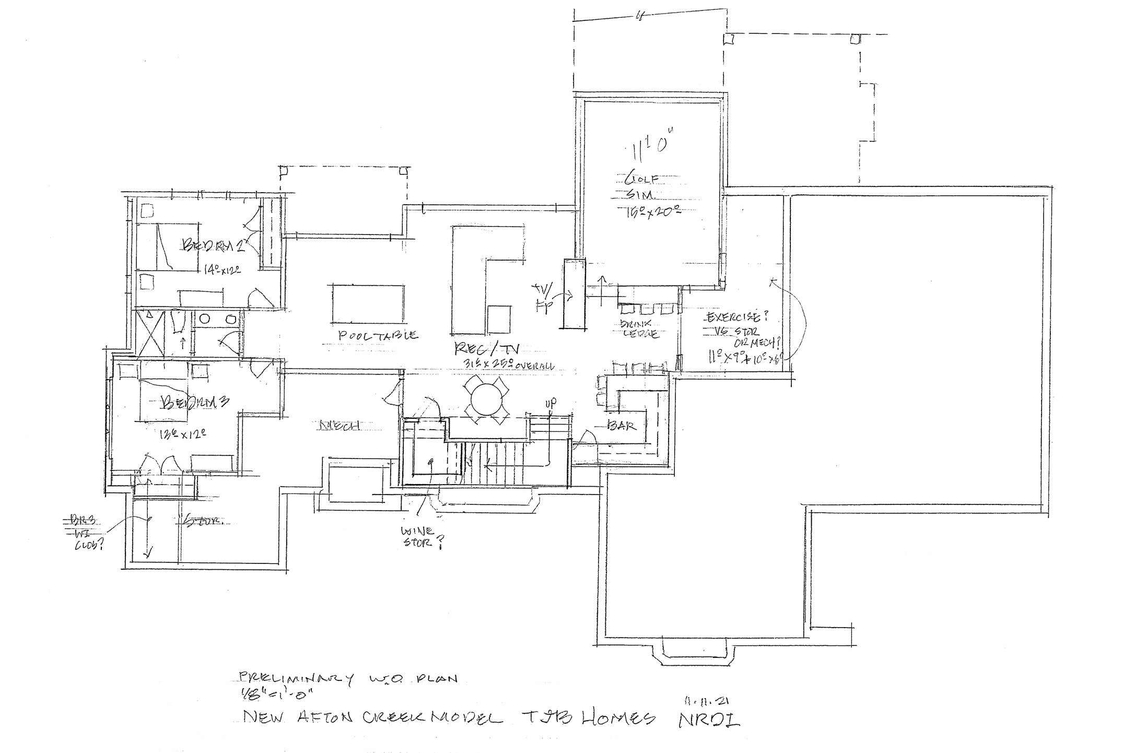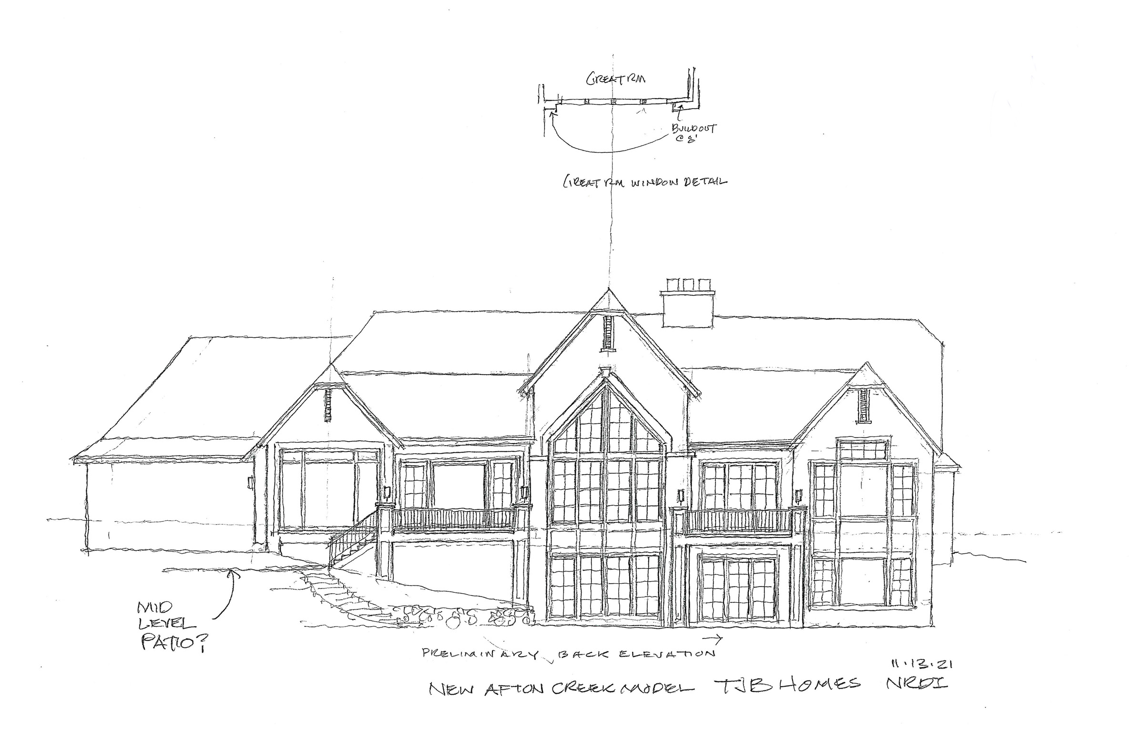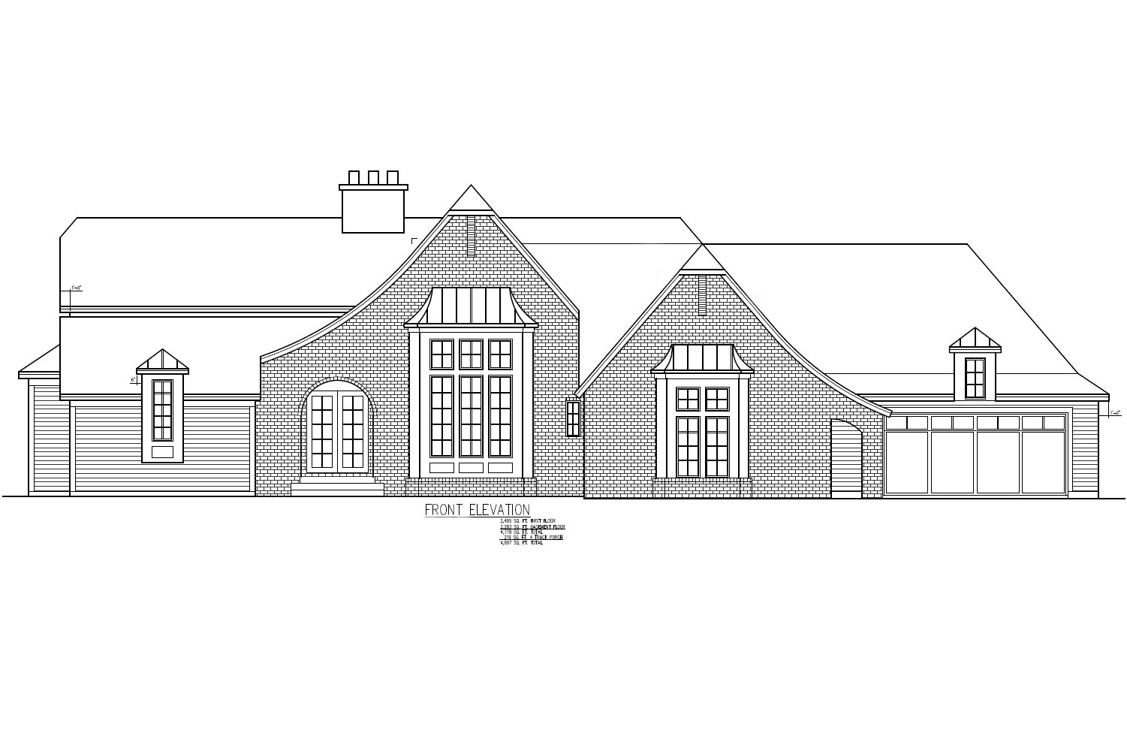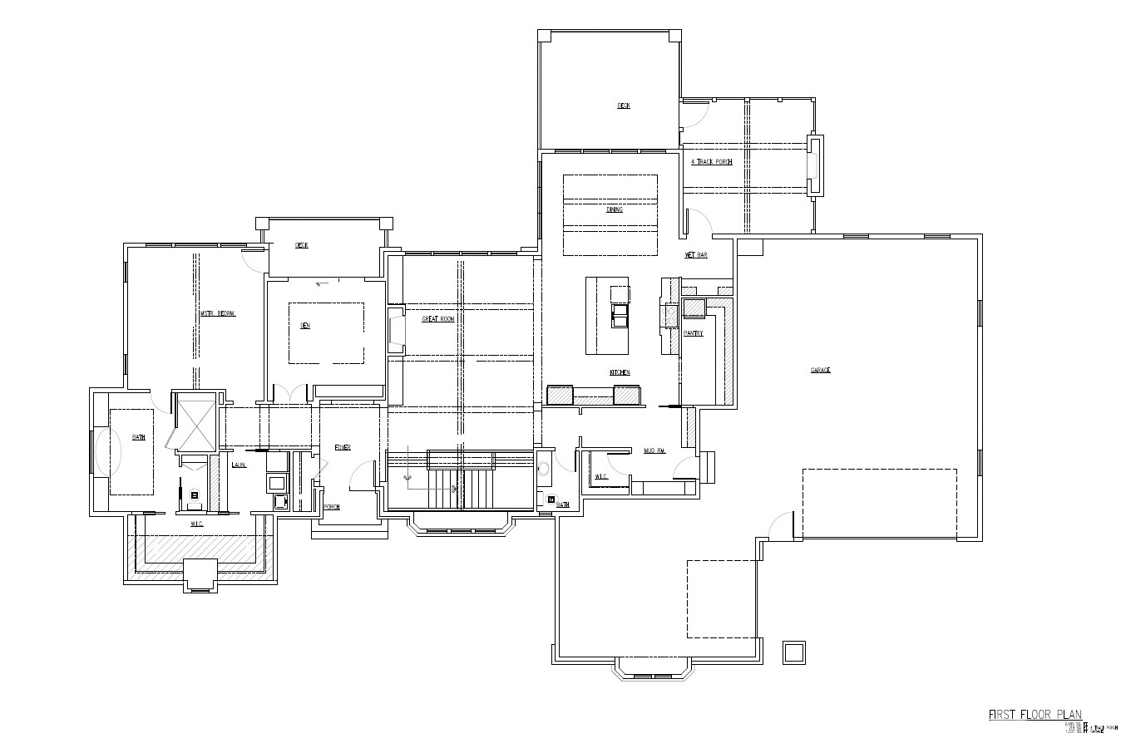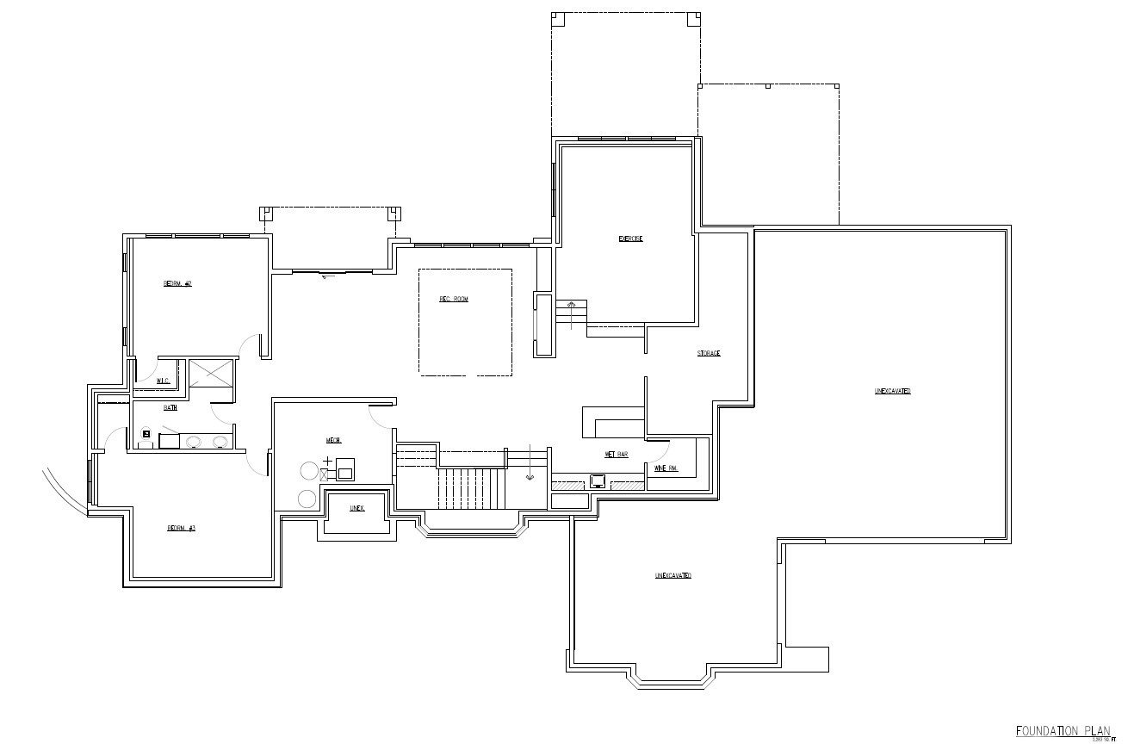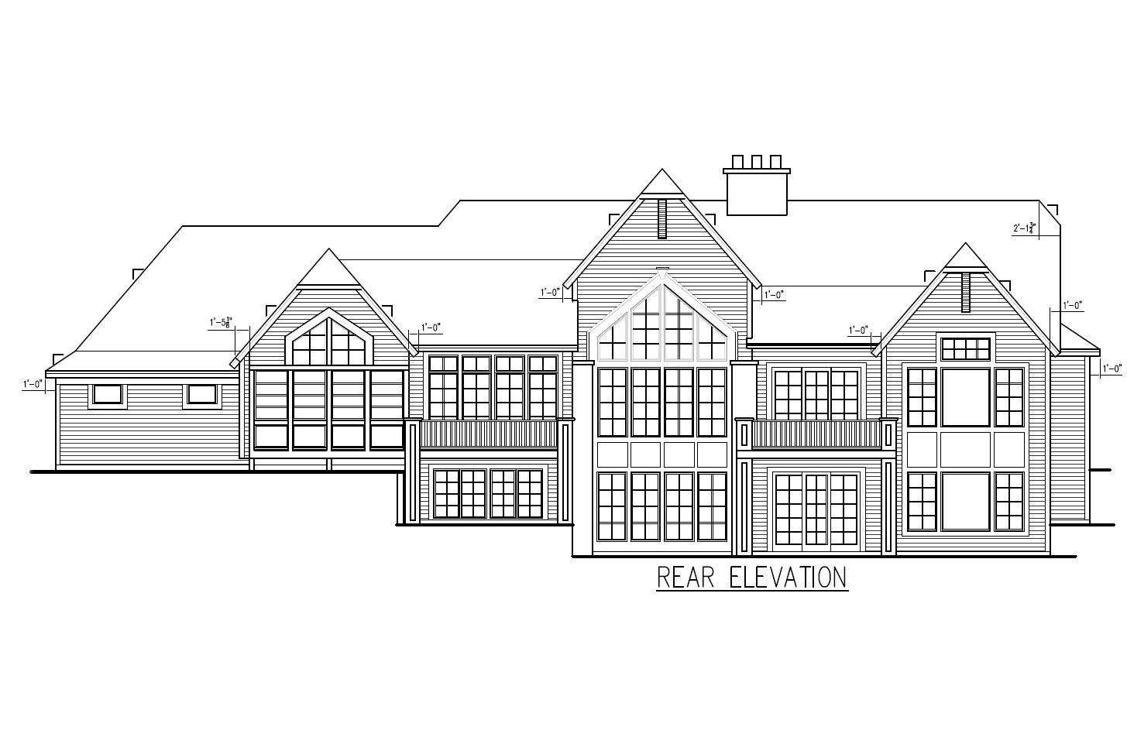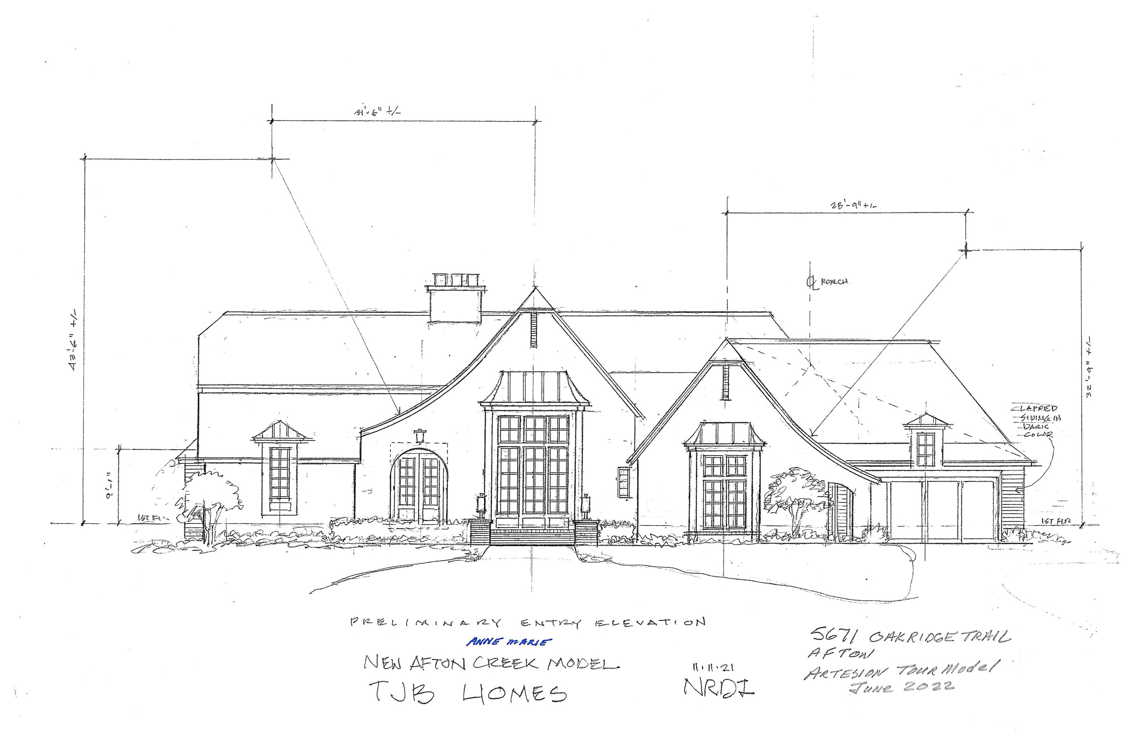Plan Library / Ramblers 2,000+ Sq. Ft. / “Anne Marie” TJB #651
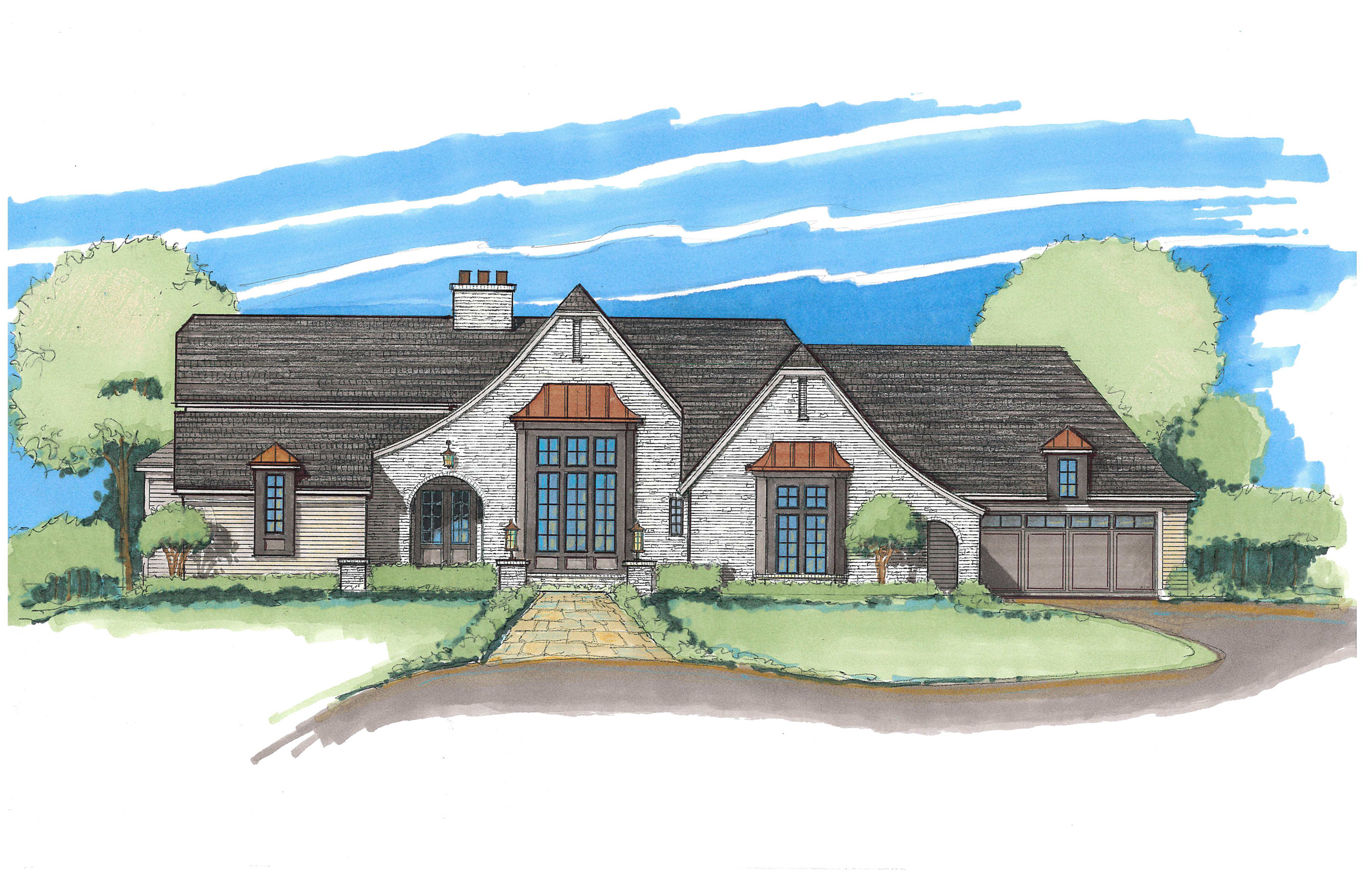
| Plan | “Anne Marie” TJB #651 |
| Price | Call |
| Main Floor | 2,495 sq ft |
| 3½ Porch | 219 sq ft |
| Lower Level Finish | 2,283 sq ft |
| Mech/Storage | 212 sq ft |
| Total Available | 5,209 sq ft |
*Note: Specifications subject to change w/o notice.

