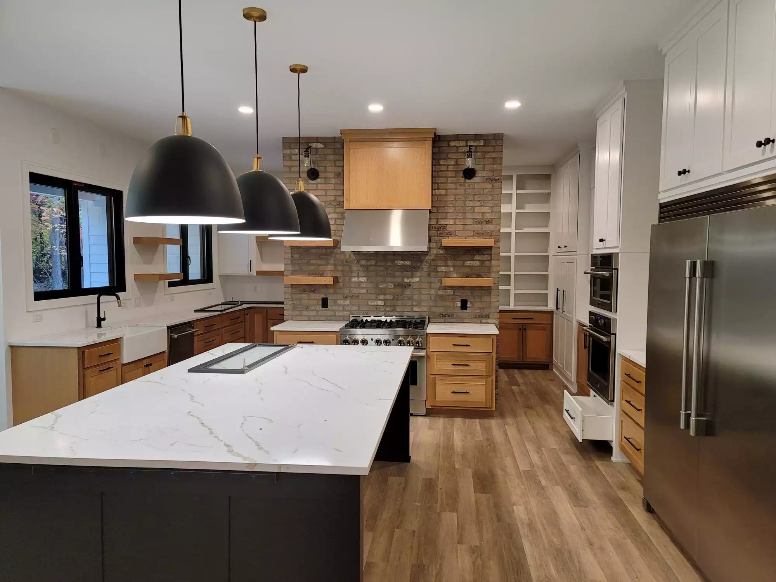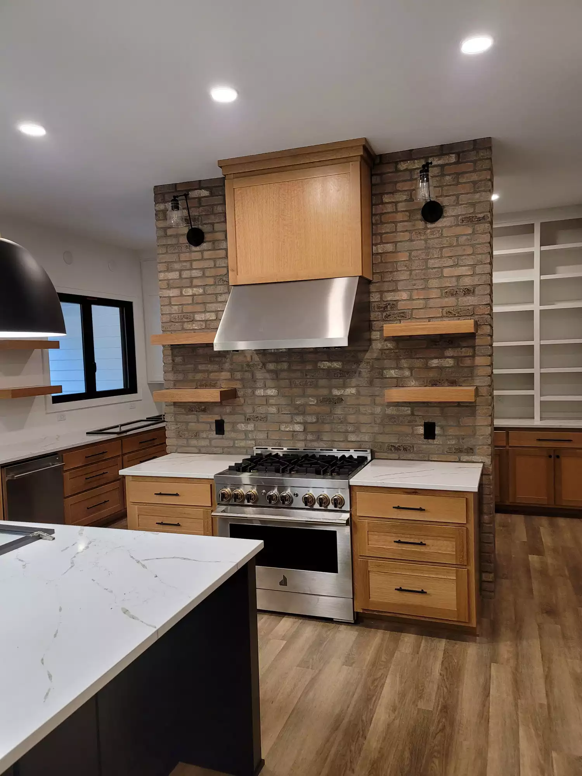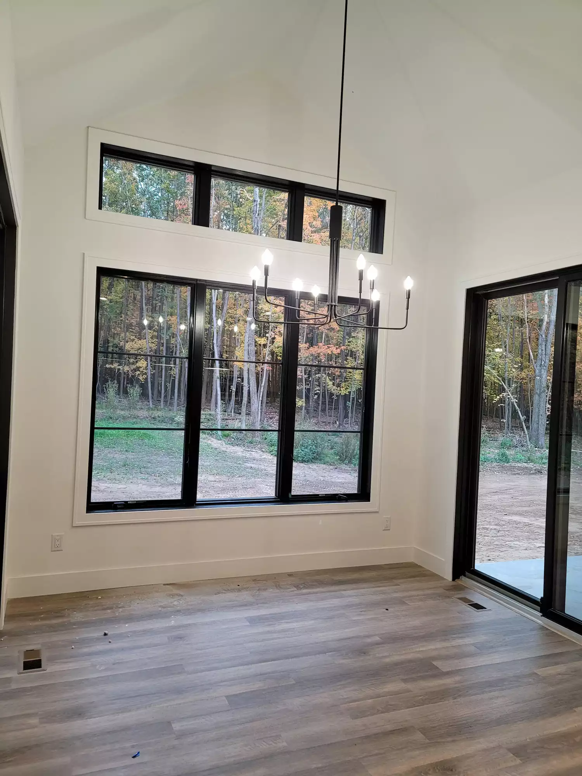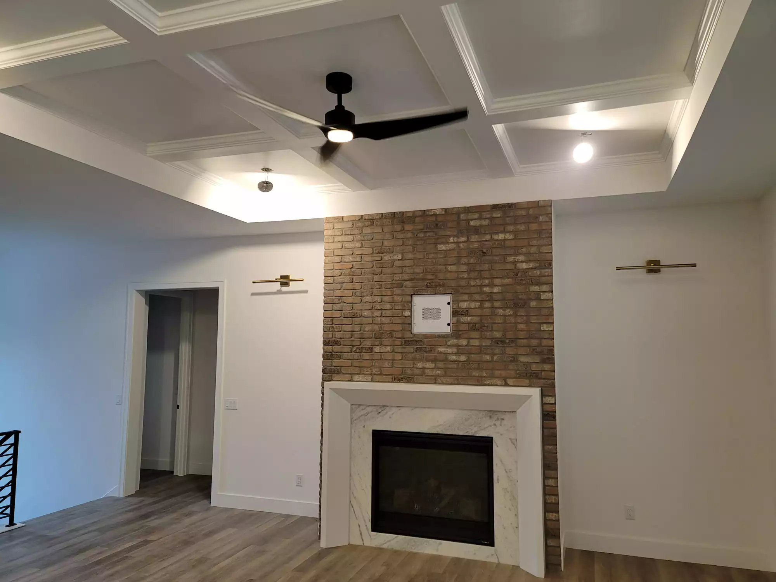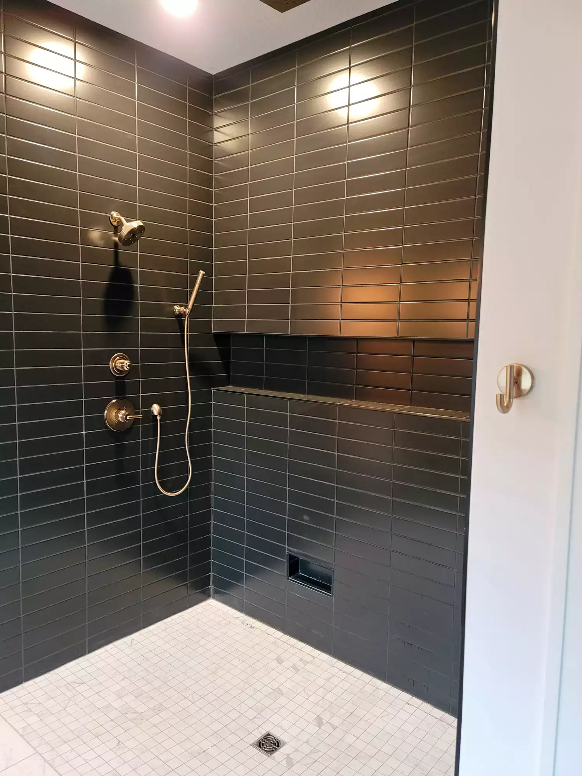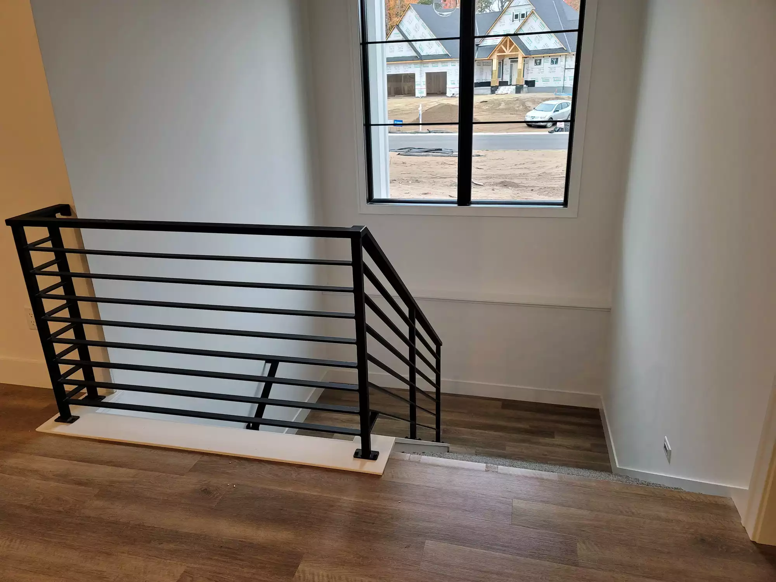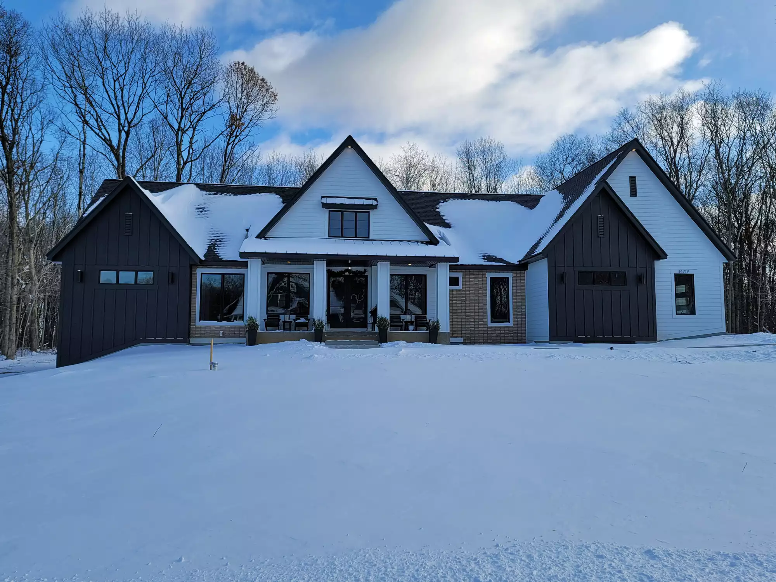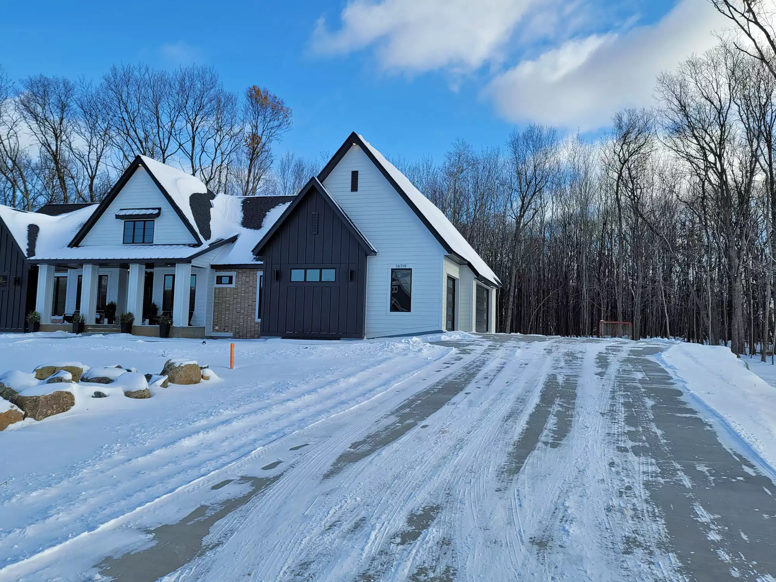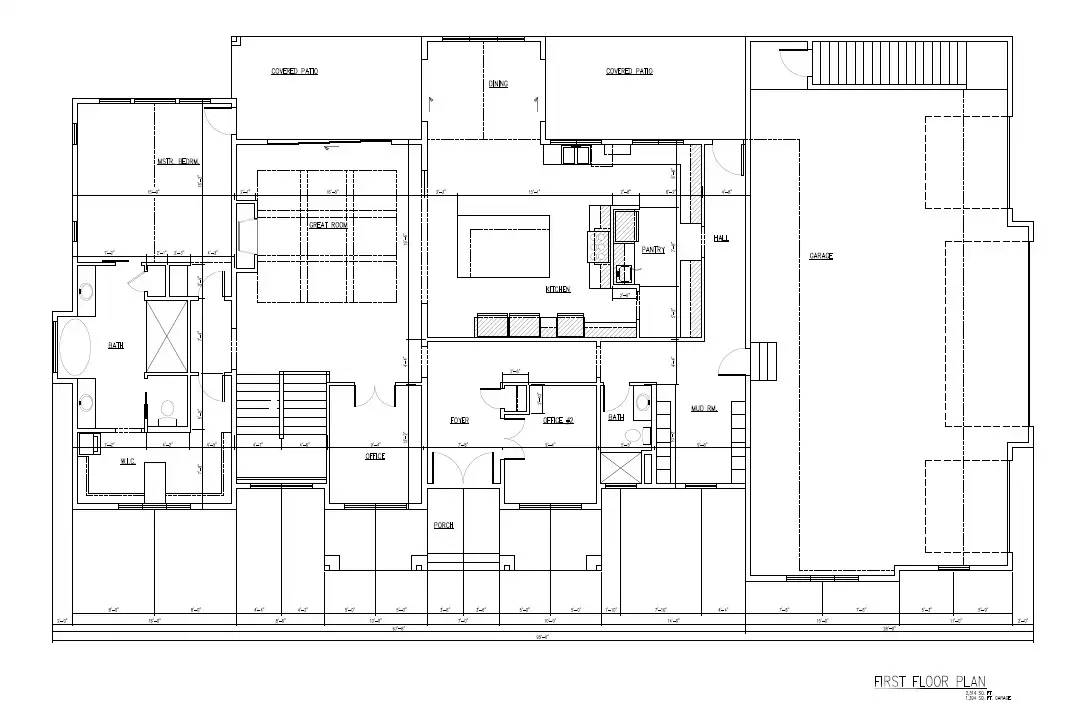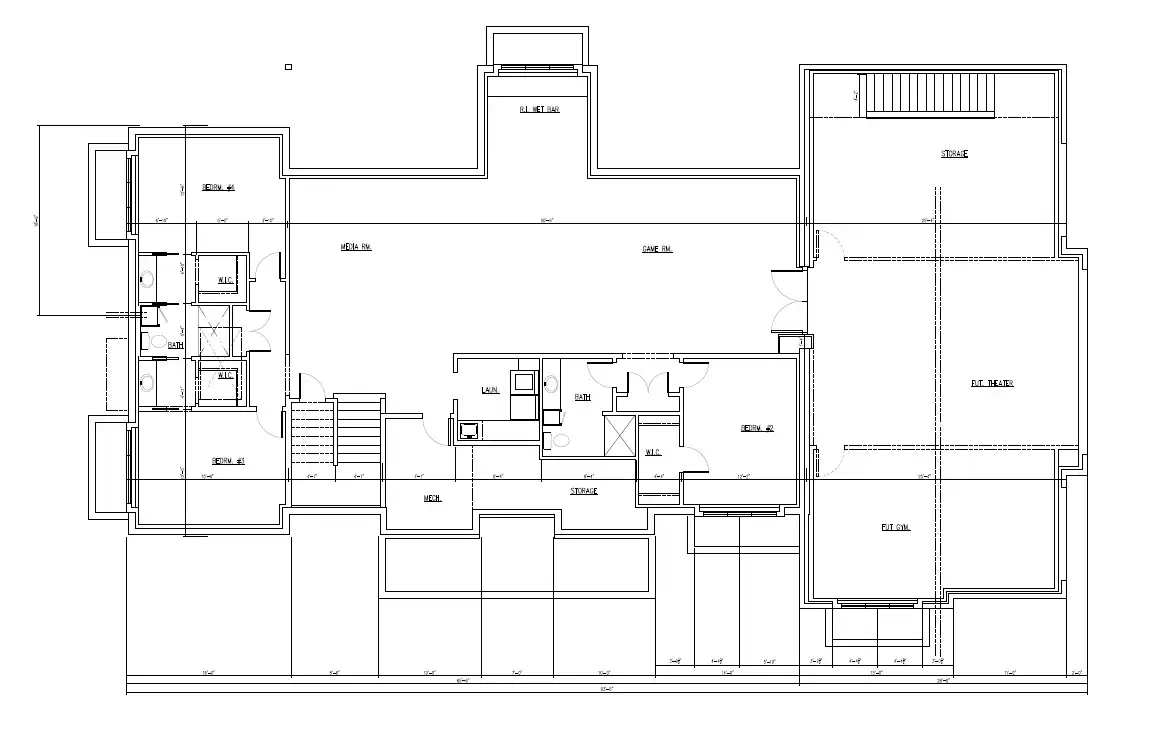Plan Library / Ramblers 2,000+ Sq. Ft. / TJB #652 “Kate”
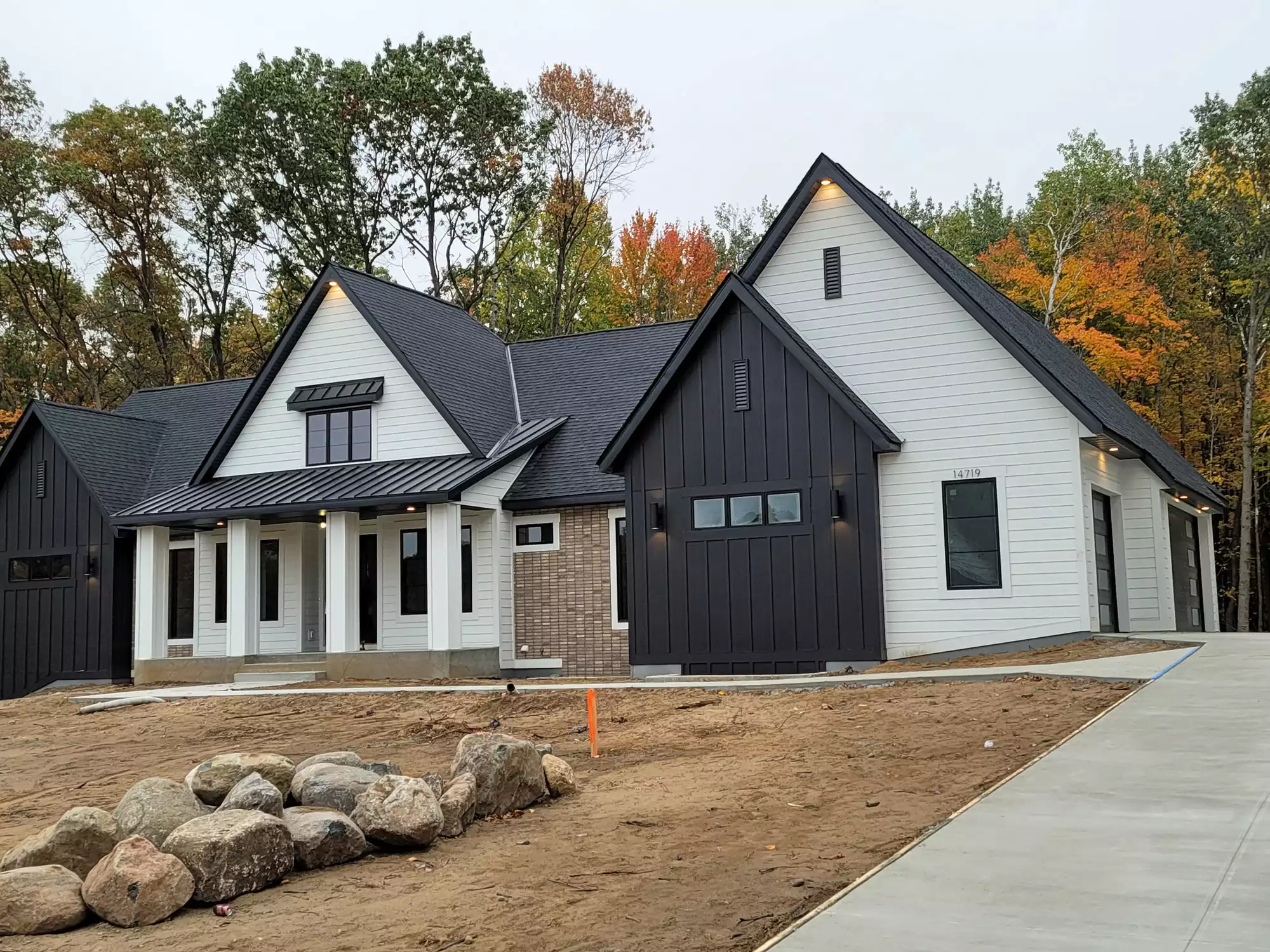
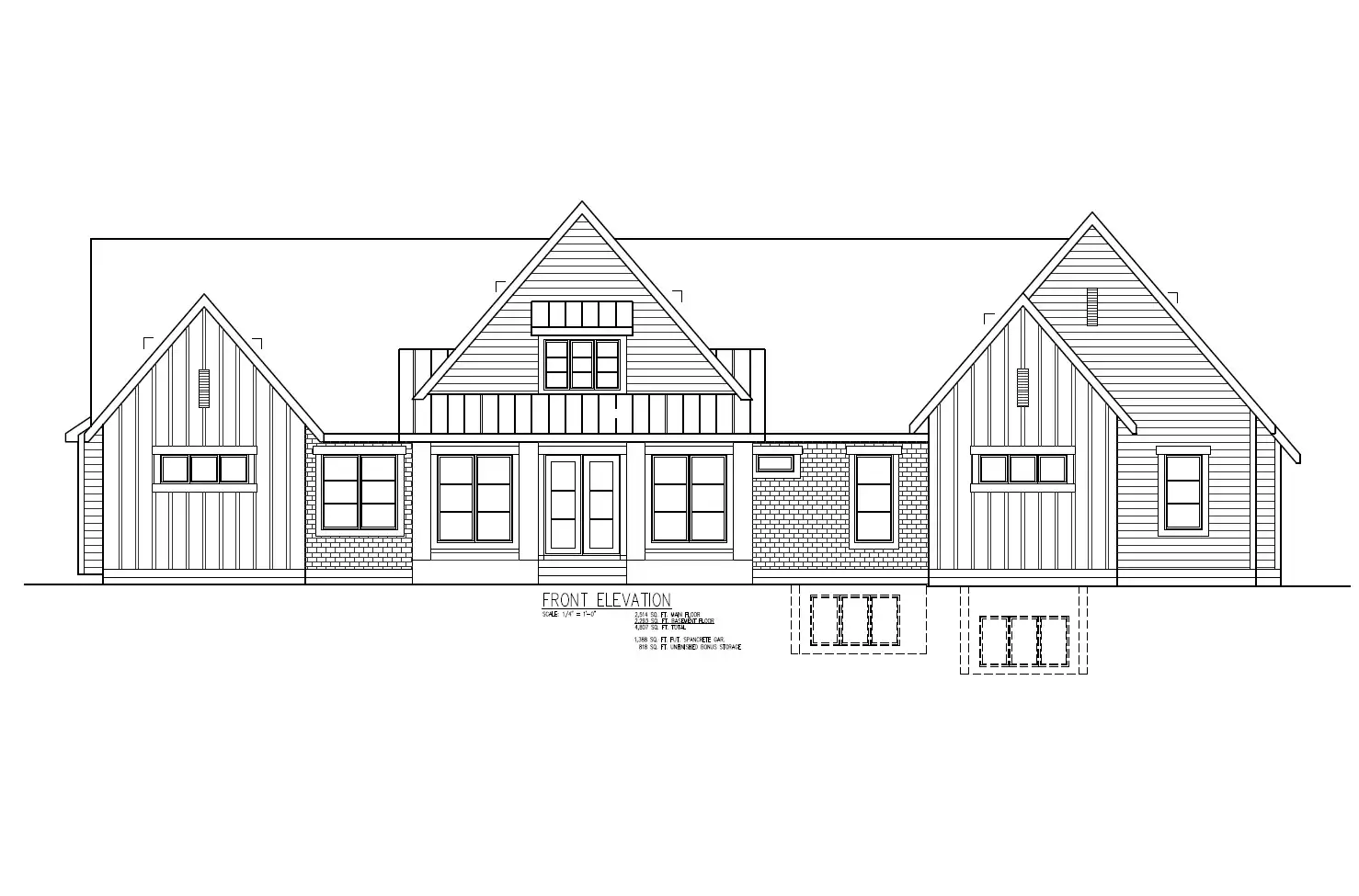
Over 7,000 Sq Ft
| Plan | “Kate” |
| Price | Call |
| Main Floor | 2,514 sq ft |
| Lower Level | 2,293 sq ft |
| Under Garage | 1,388 sq ft |
| Unfinished Bonus Over Garage | 818 sq ft |
| Mechanical | 221 sq ft |
| Total Available | 7,234 sq ft |
*Note: Specifications subject to change w/o notice.

