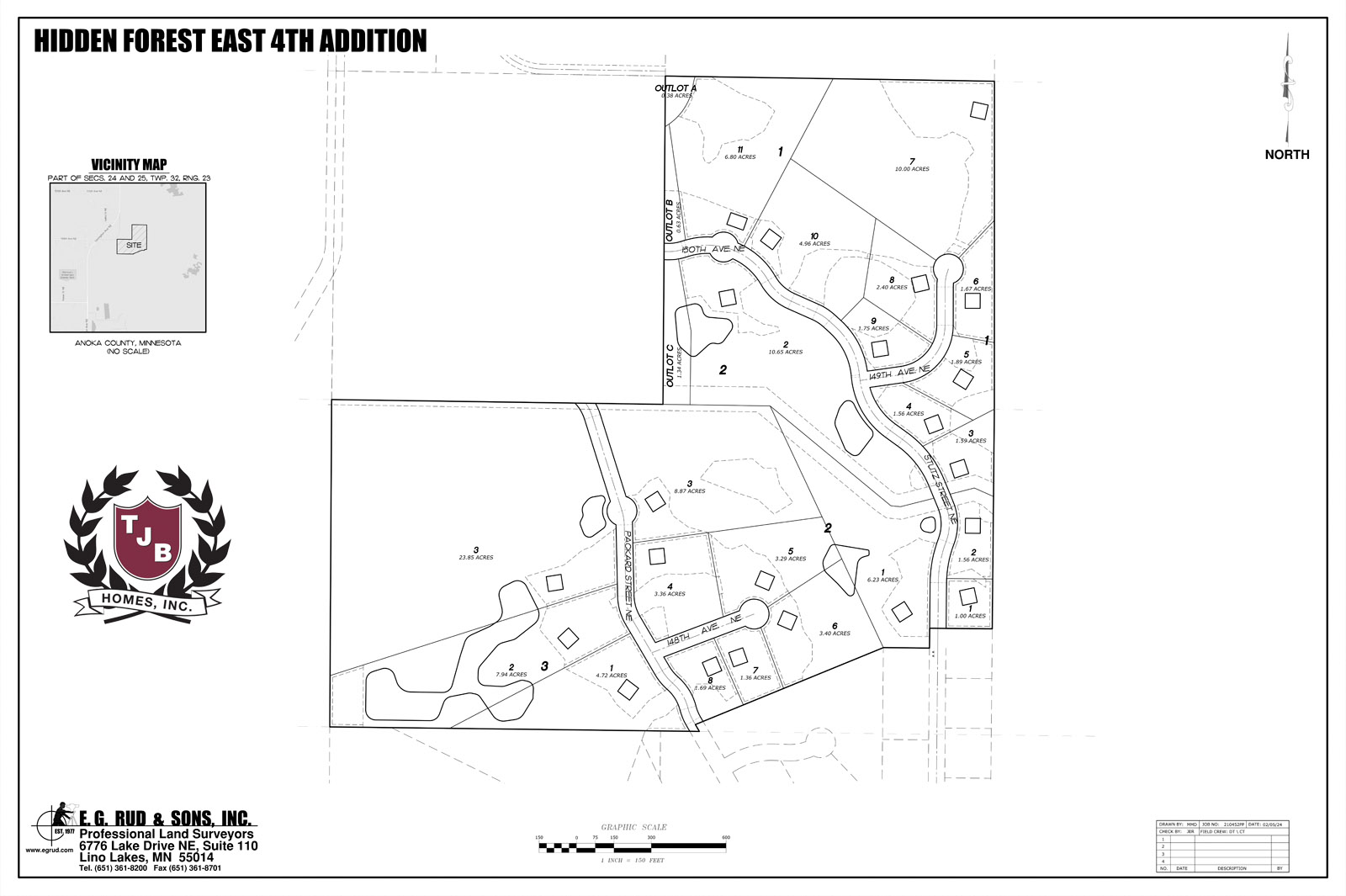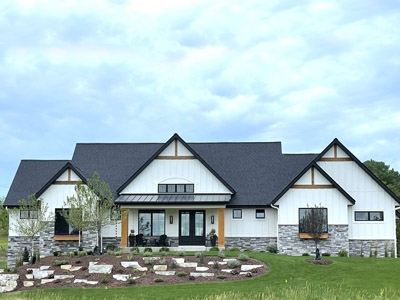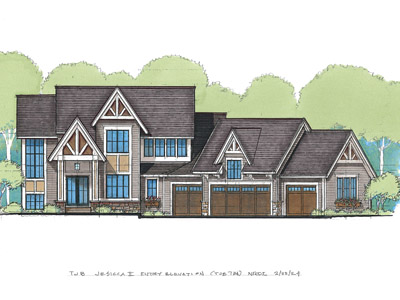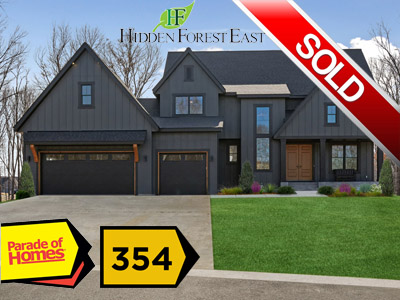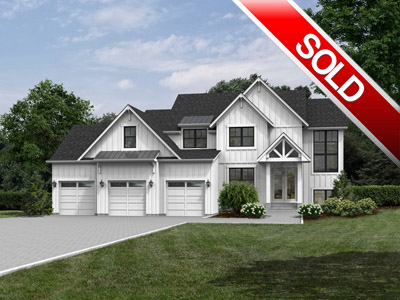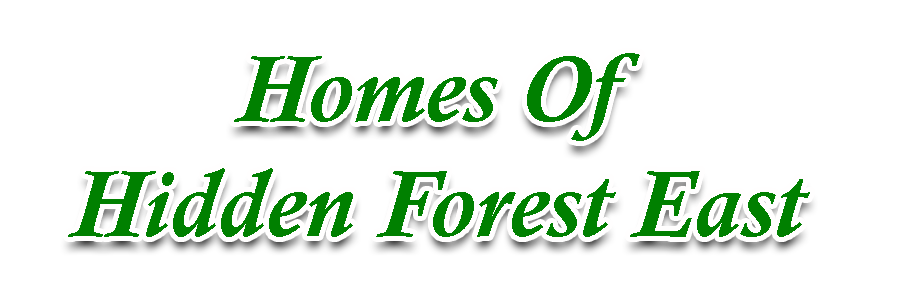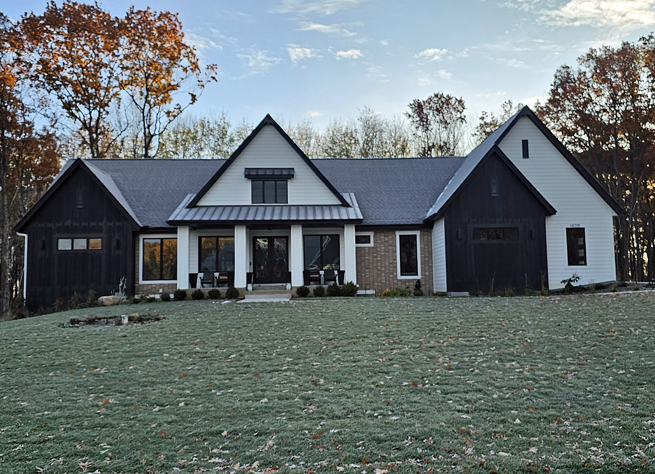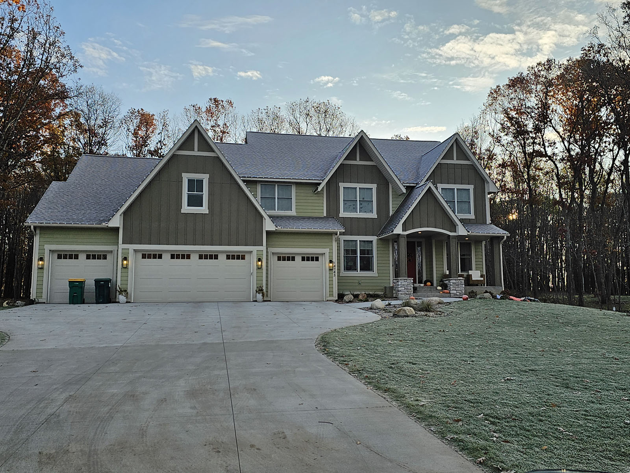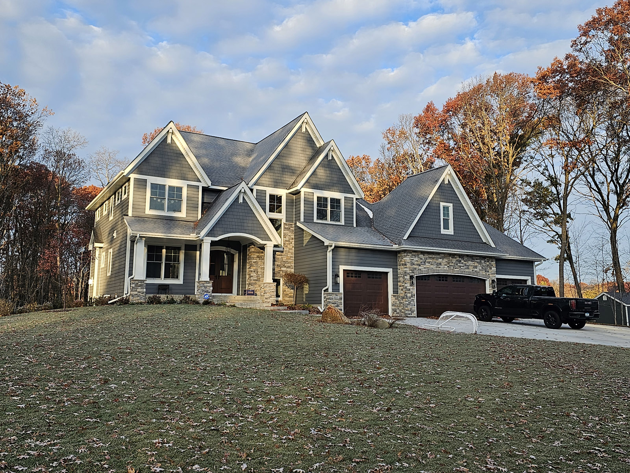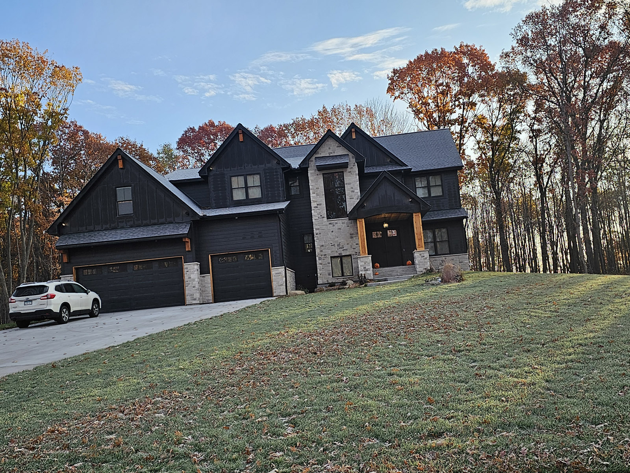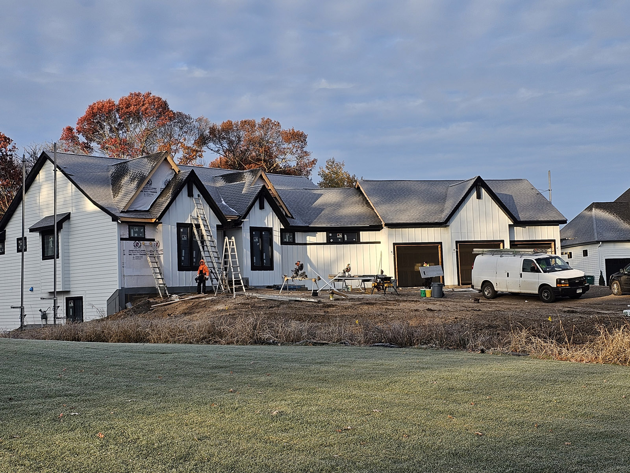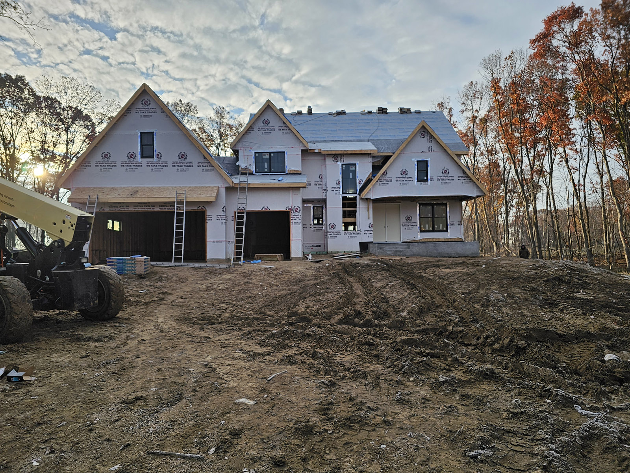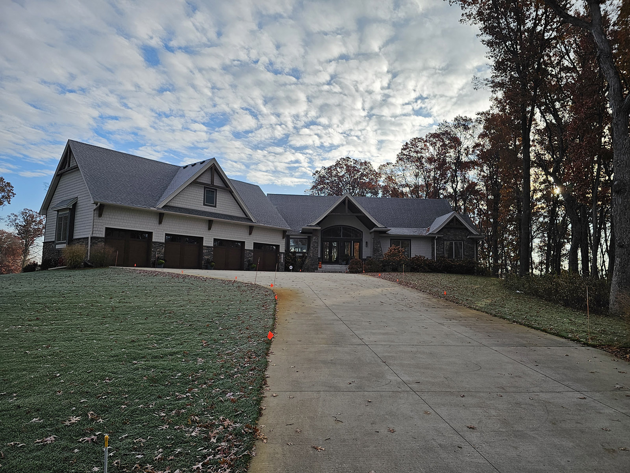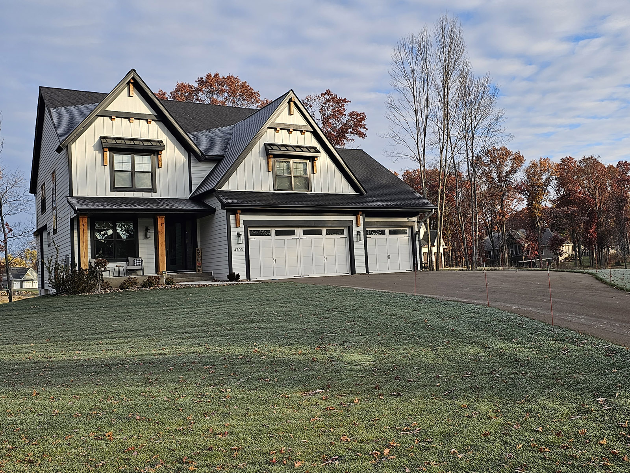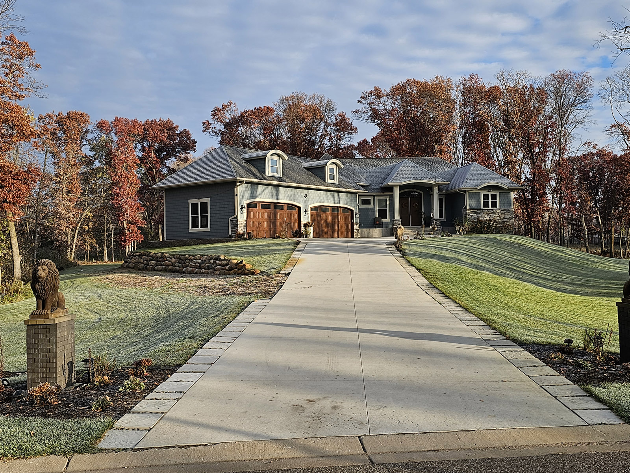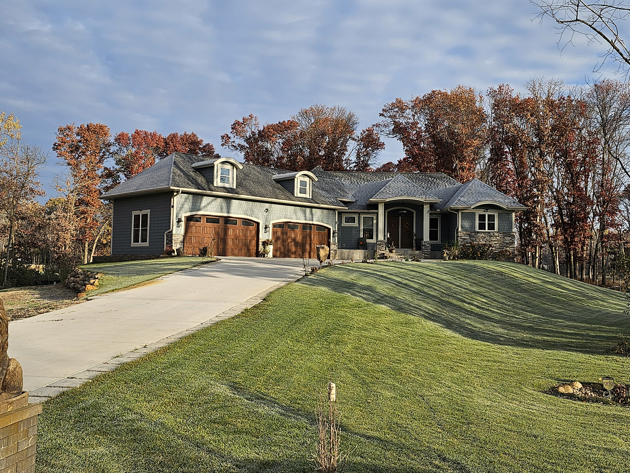ANNOUNCEMENT
HIDDEN FOREST 4TH ADDITION WE HAVE 6 ACERAGE / WOODED SITES
NOTE: ALWAYS CHECK WITH BUILDERS BECAUSE SOME LOTS HOLDS COME AND GO WITH OUT NOTICE. Call builder for pricing.
4973 - 149th Ave NE
Ham Lake, Mn 55304
Special Feature: INDOOR SPORTS ROOM
Community: Hidden Forest East
Bedrooms: 5 | Bathrooms: 5 | 5,750 Sq. Ft.
Status: Construction starting soon
Price: $2,695,000.00
Ask about early purchase incentives
4864 - 148th Ave NE
Ham Lake, Mn 55304
Special Feature: 4 Car Garage
Community: Hidden Forest East
Bedrooms: 5 | Bathrooms: 3 | 4,823 Sq. Ft.
Status: Construction starting soon
Price: $2,300,000.00
Ask about early purchase incentives
4850 - 147th Ave NE
Ham Lake, Mn 55304
Special Feature: 4 Car Garage
Community: Hidden Forest East
Bedrooms: 5 | Bathrooms: 5 | 4,612 Sq. Ft.
Status: Construction starting March 20, 2024
Move in Thanksgiving 2024
Price: $1,589,900.00
Ask about early purchase incentives
*2024 Parade of Homes*
4884-147th Ave NE
Ham Lake, Mn 55304
Special Feature: 4 Bedrooms, 5 Baths
Community: Hidden Forest East
Bedrooms: 4 | Bathrooms: 5 | 4,460 Sq. Ft.
Status: Parade of Homes #354
4950-145th Ave NE
Ham Lake, Mn 55304
Special Feature: 3+ Car Garage
Community: Hidden Forest East
Bedrooms: 4 | Bathrooms: 4 | 5,497 Sq. Ft.
Status: SOLD
Price: SOLD
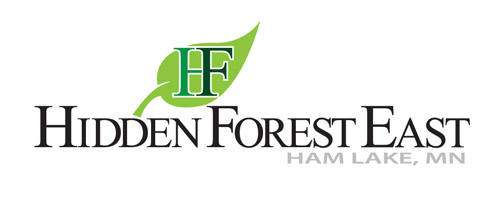
NEW HAM LAKE DEVELOPMENT
- BLAINE SCHOOLS
- ½ MILE EAST OF LEXINGTON AND BUNKER LAKE BLVD
- LOTS RANGE $220,000.00 - $610,000.00
- BACKS UP TO CARLOS AVERY
- LOT SIZES ONE PLUS ACRE
- PRIVATE WELL AND SEPTIC
- PAVED ROADS
- Architectural controls
- House range $1.1M to $4M
