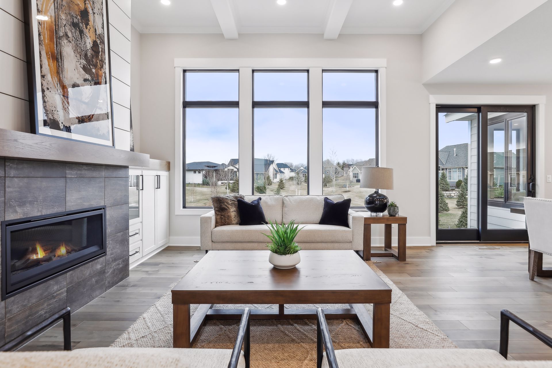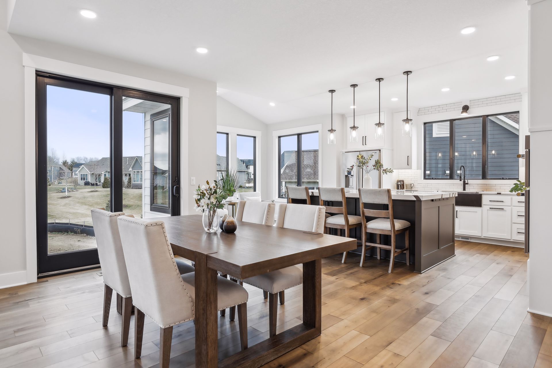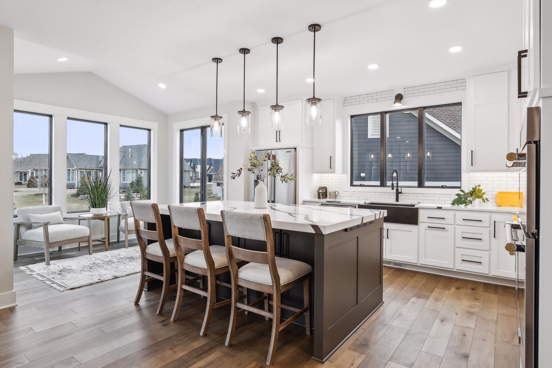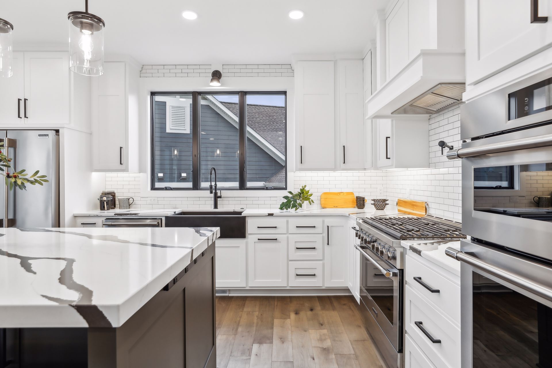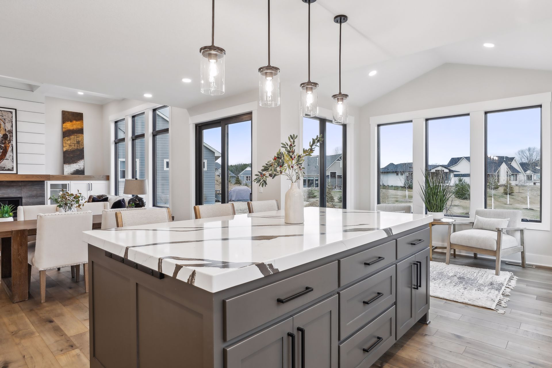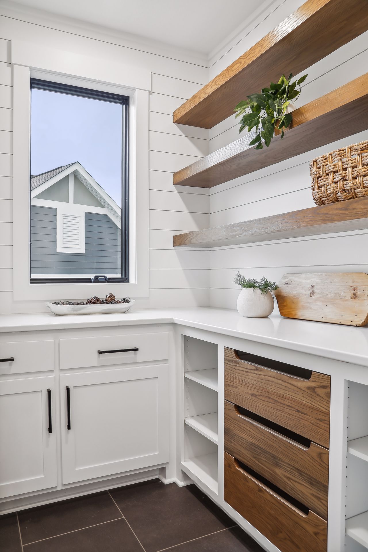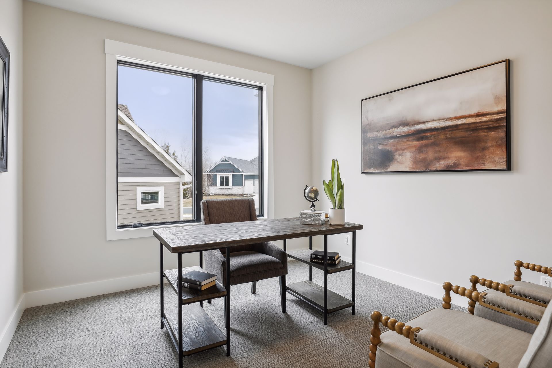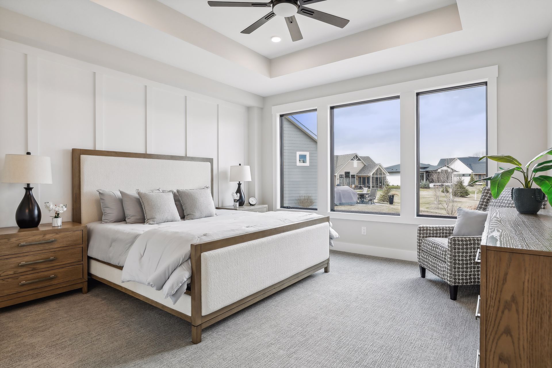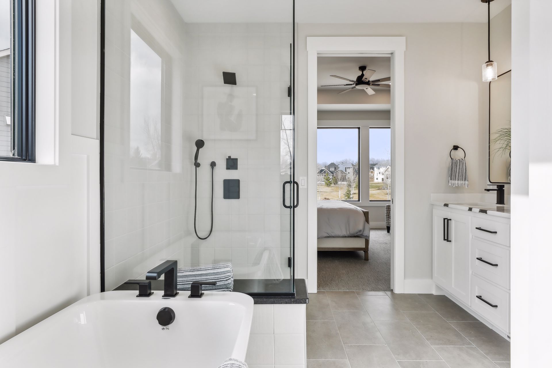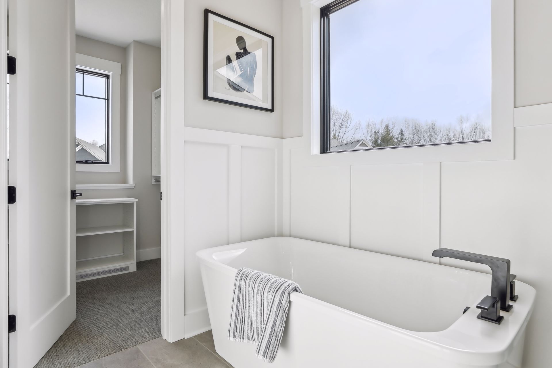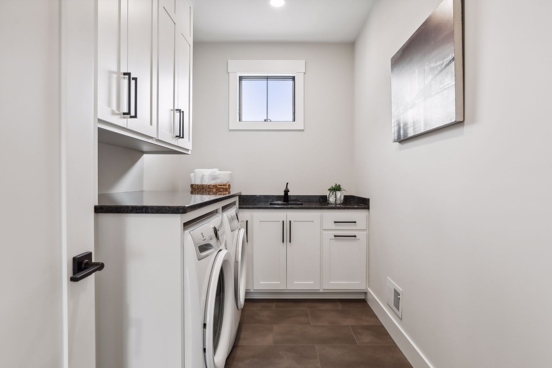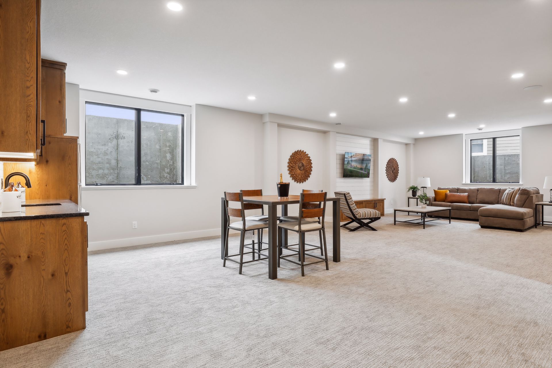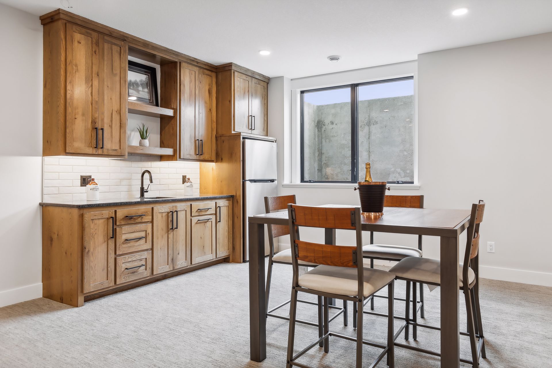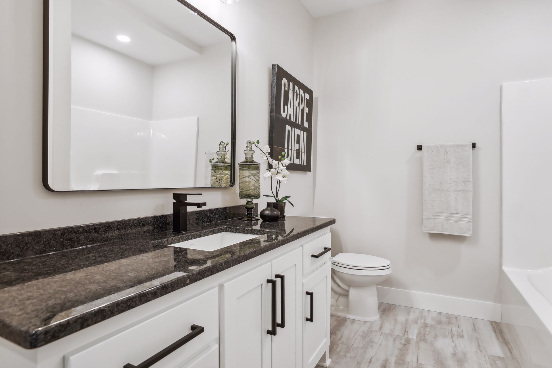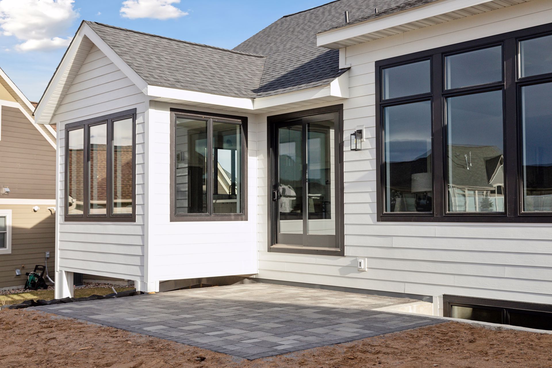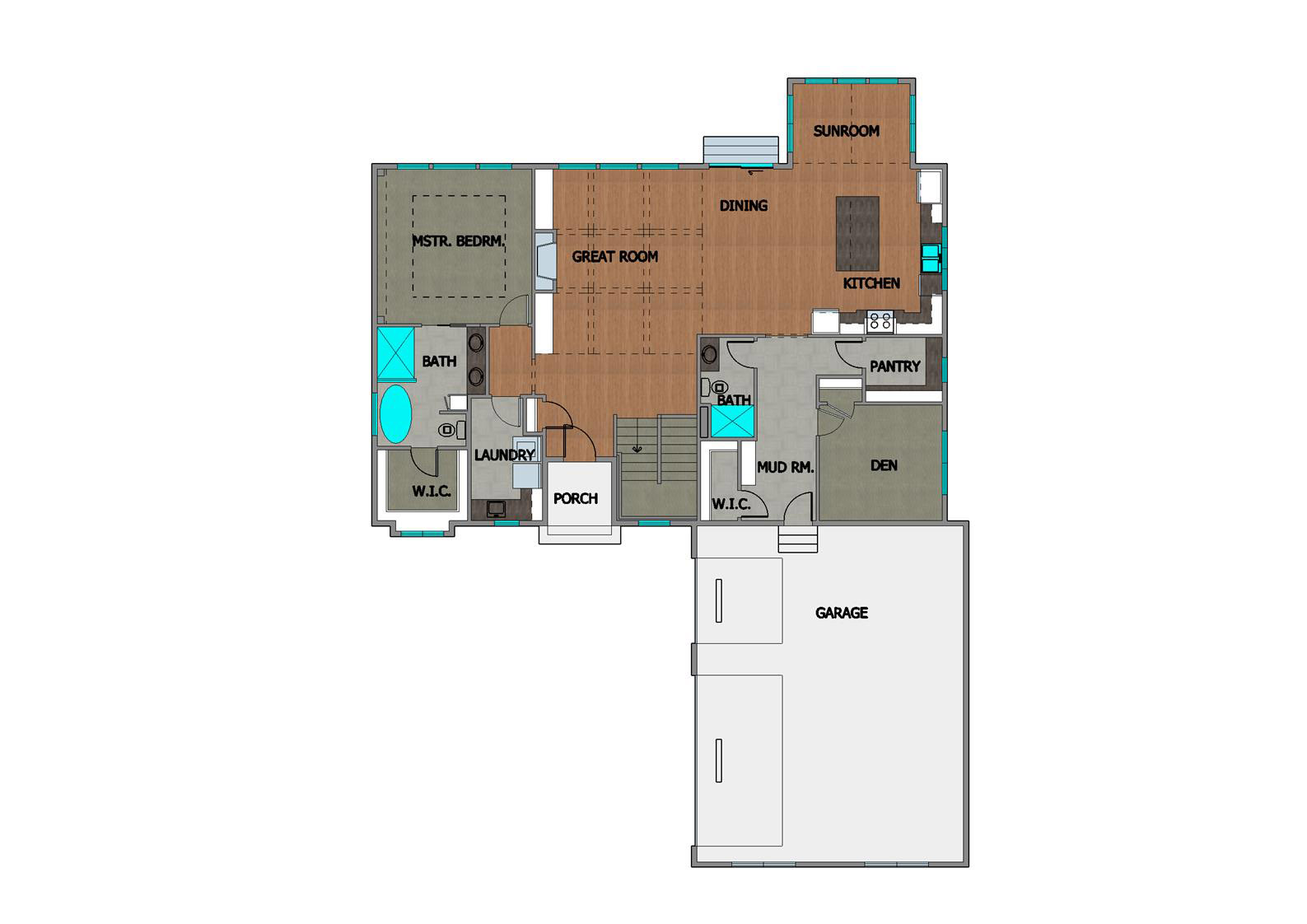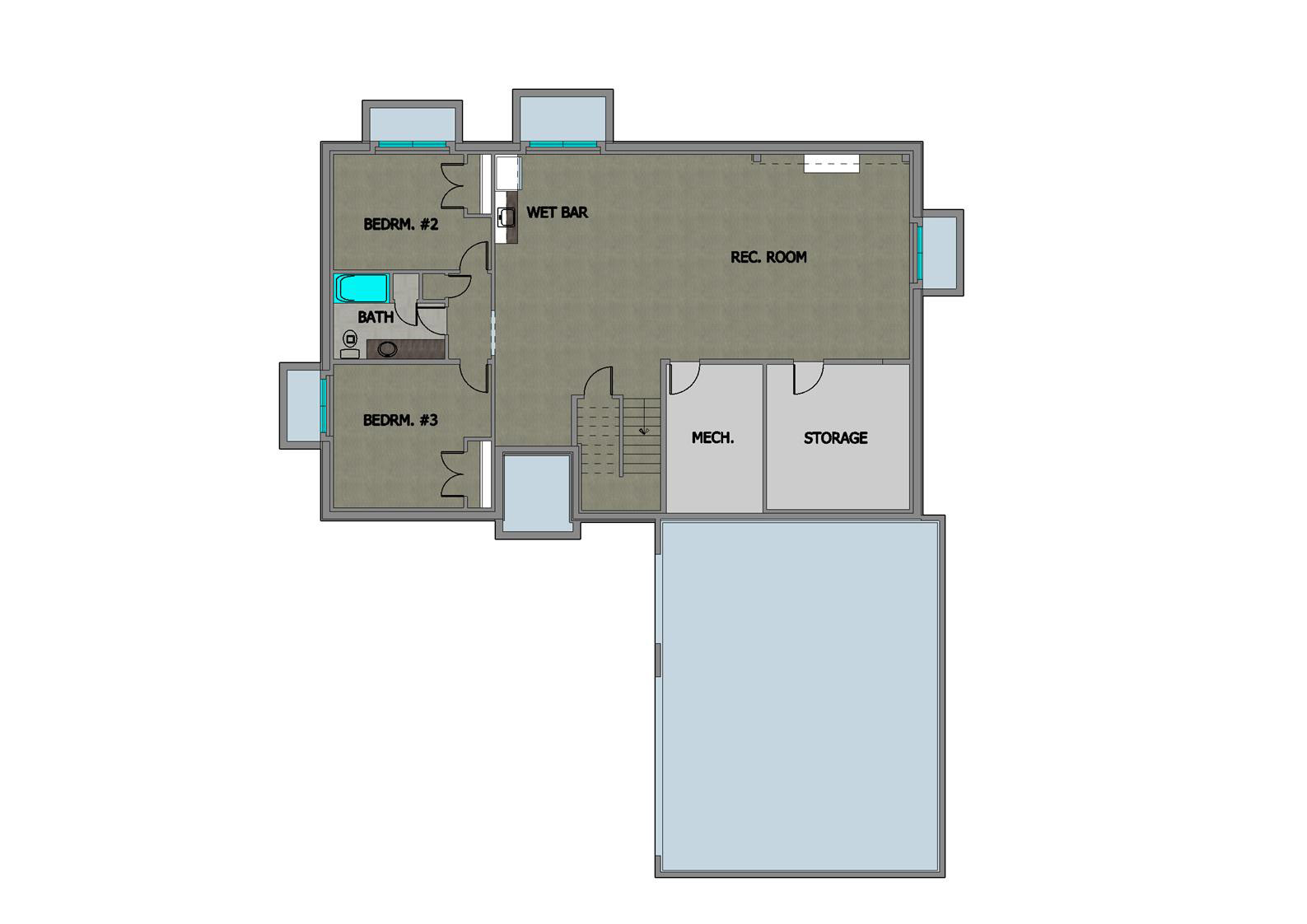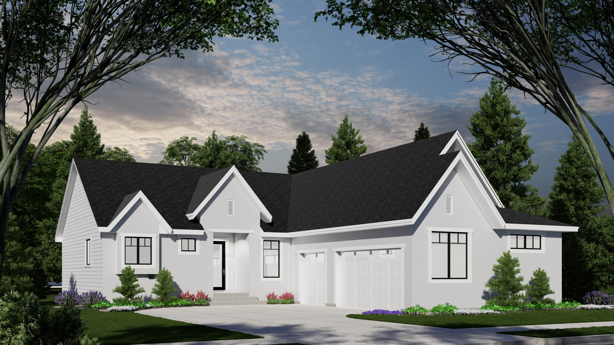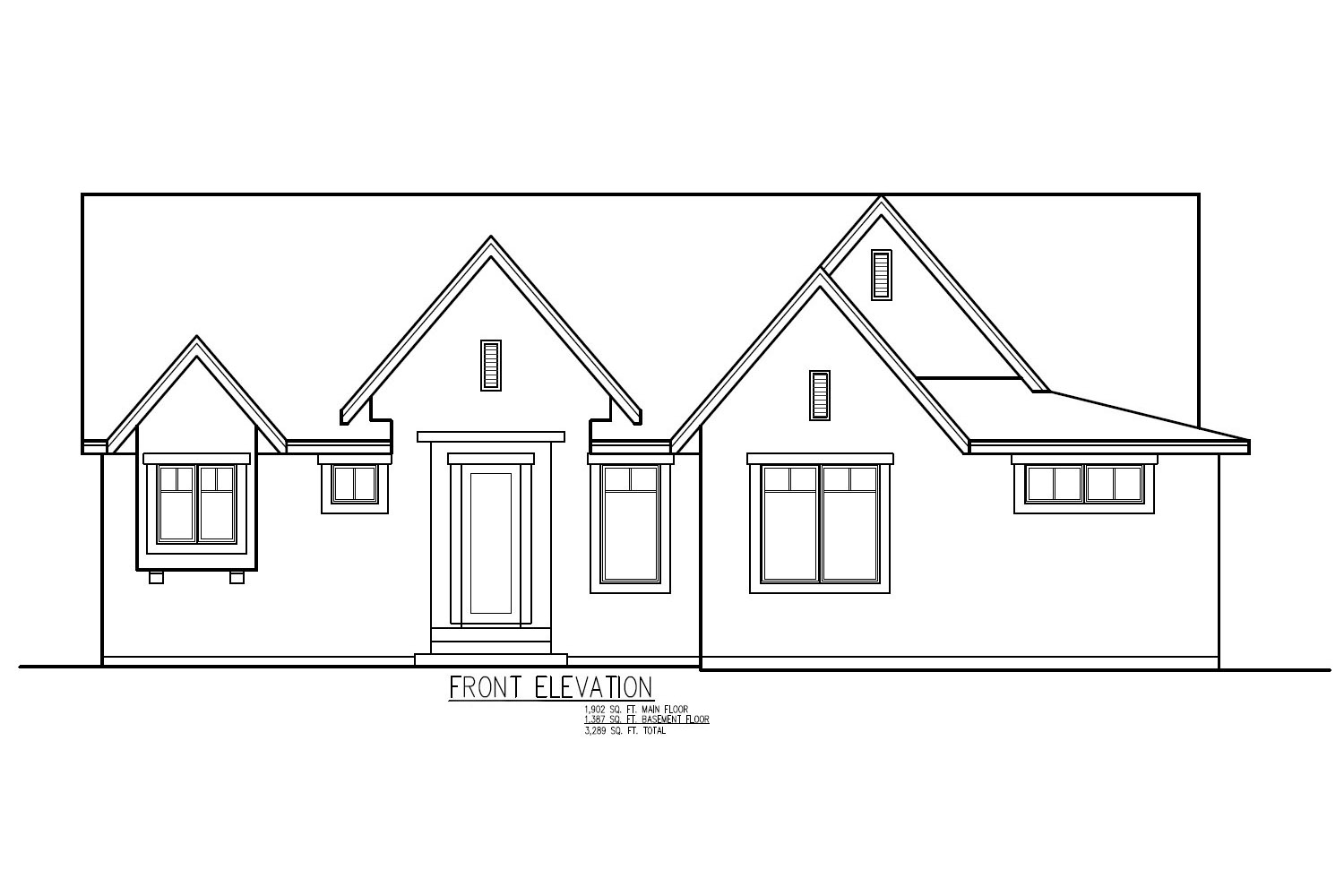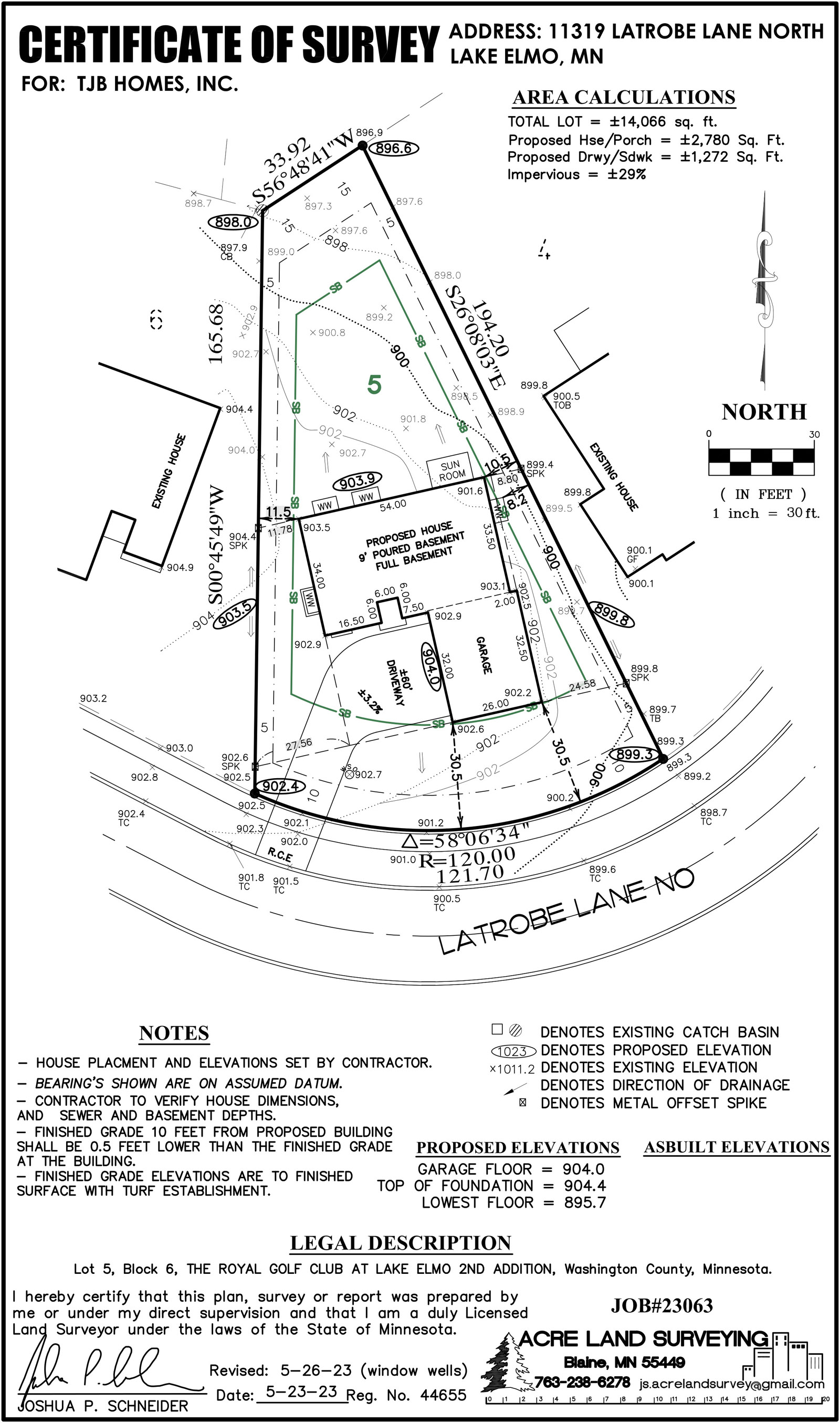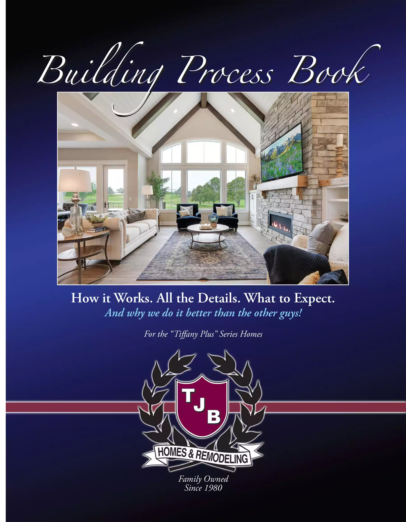New Homes / Royal Golf Club / 11319 Latrobe Drive, Lake Elmo, MN 55042

~ MODERN TUDOR ~
Take your Golf Cart on the trails to the Club House of Royal Club

| Offering Price* | $1,099,096.00 |
| Location | Royal Golf Club Lake Elmo, MN |
| Lot & Block | Lot 5 Block 6 |
| Plan | TJB #702 |
*Prices and Specifications are subject to change without notice.
Special Features:
- Four bedrooms 3 baths
- Deluxe Master Suite
- Heated master bath floor
- Detailed ceiling thru-out house
- Sunroom off Kitchen
- Large Butlers Pantry
- Lots of glass
- Open views out back.
- Finished lower level
- 10 ft. Bar Lower Level
- 9 ft lower level ceilings
- Cambria Kitchen Countertops
- 400 Series Andersen Windows
~ No Snow, No Mow ~
Large Lot Ramblers
Association maintained Grass cutting and fertilization plus Snow removal from curb to front door.
| Main Floor | 1,902 sq ft |
| Lower Level | 1,387 sq ft |
| Storage Area | 417 sq ft |
| Total Available | 3,708 sq ft |
Under Construction!
Call Builder
for a personal tour.
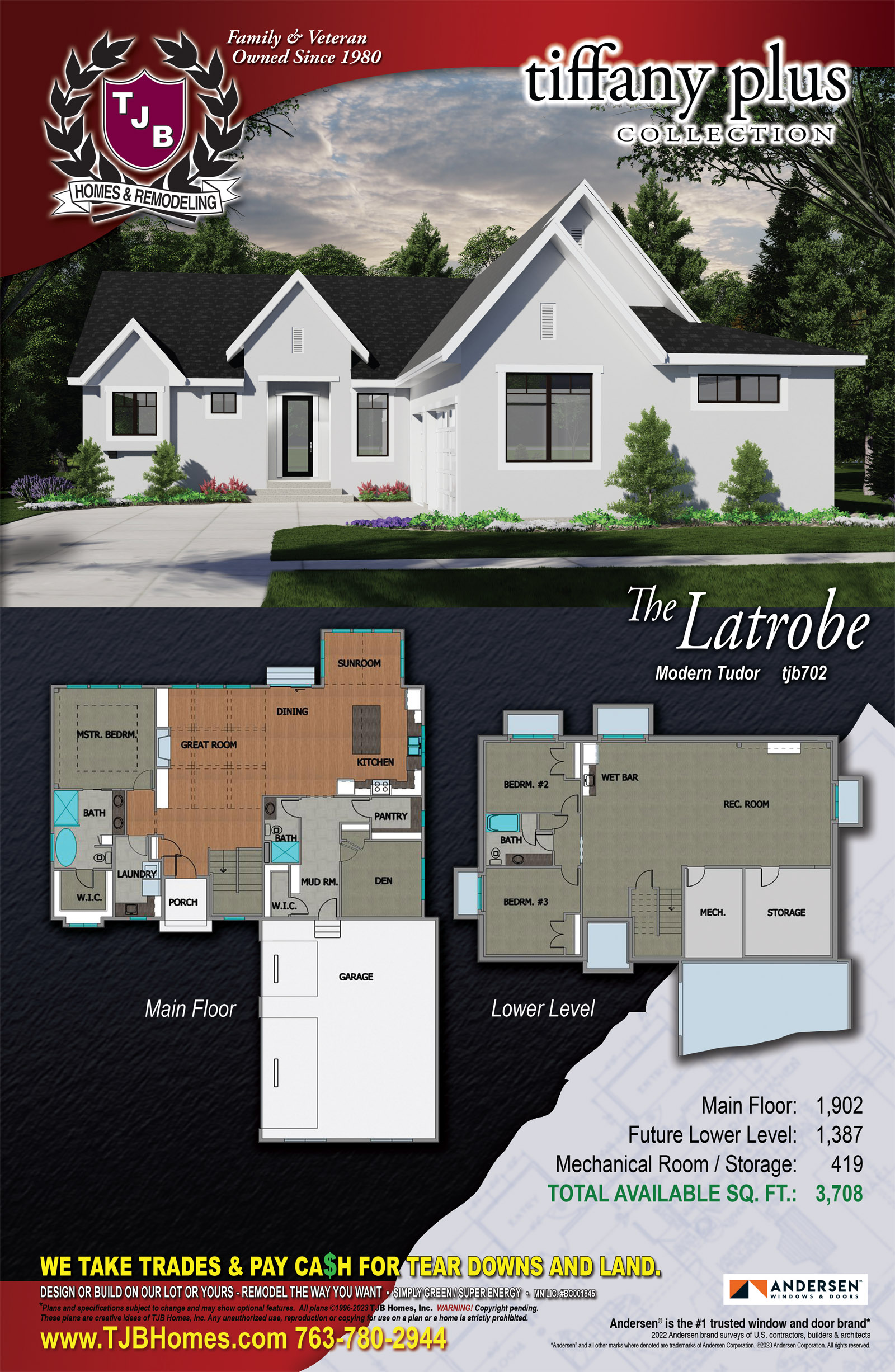
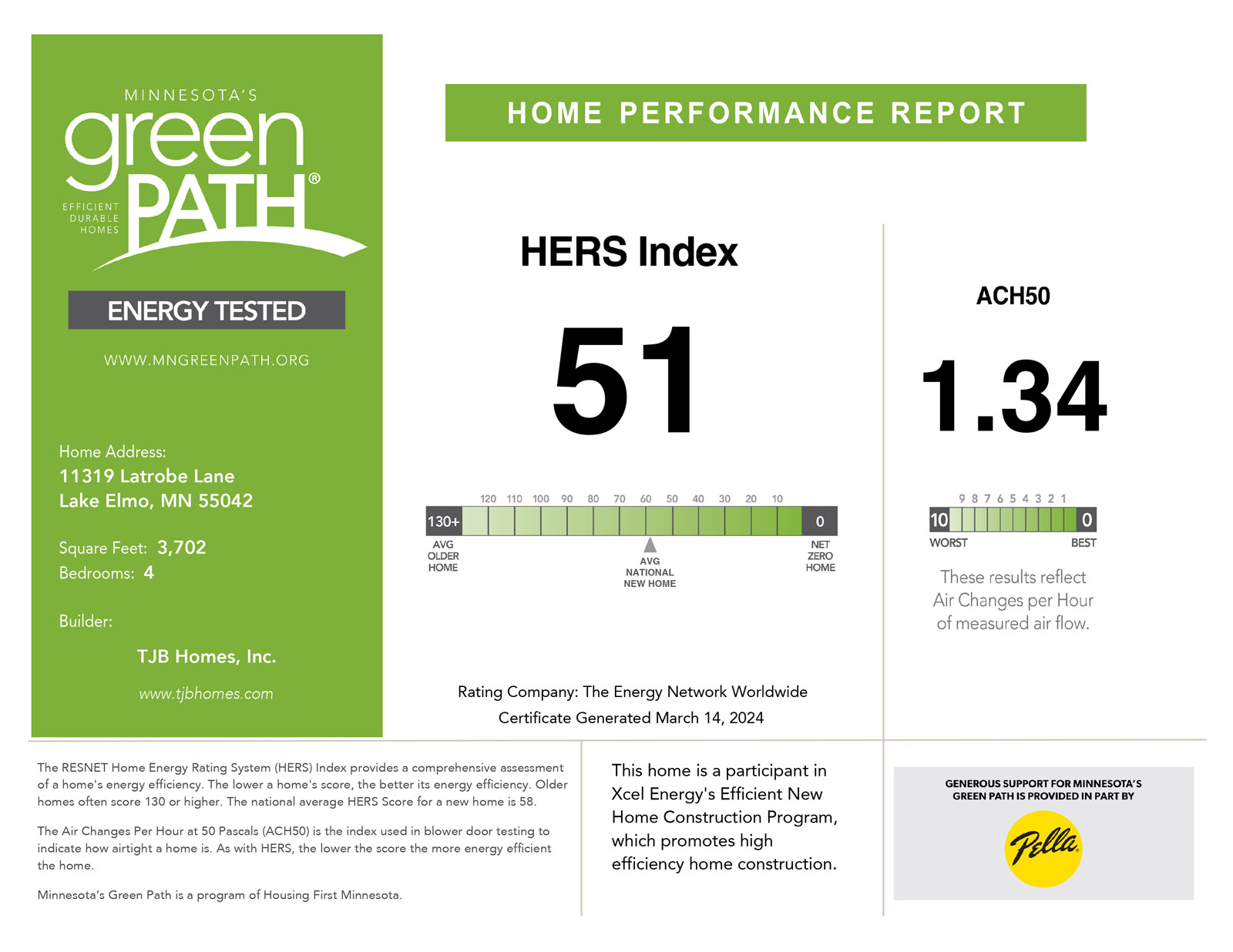
Are you upside down on your old home? We can help with our guaranteed lease program. We also take trades on your old home. TJB Homes did two homes for Extreme Makeover Home Edition and is now a featured "Bath Crashers" contractor.




